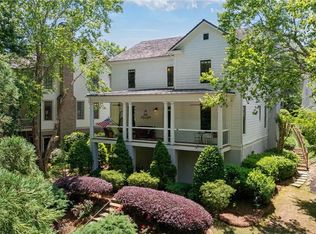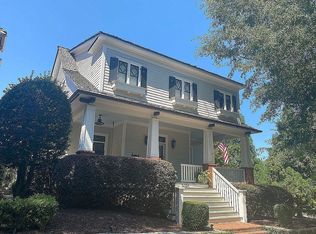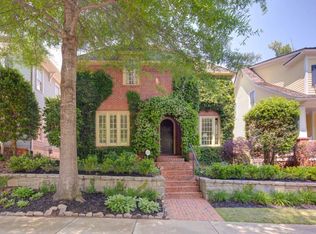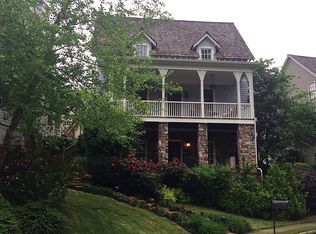Closed
$1,450,000
6705 Pond Rd, Cumming, GA 30040
5beds
5,370sqft
Single Family Residence, Residential
Built in 2006
0.34 Acres Lot
$1,421,500 Zestimate®
$270/sqft
$3,928 Estimated rent
Home value
$1,421,500
$1.32M - $1.52M
$3,928/mo
Zestimate® history
Loading...
Owner options
Explore your selling options
What's special
LOOKING FOR MULTIPLE OUTDOOR LIVING SPACES, AN OWNER’S SUITE ON THE MAIN, AN ENTERTAINMENT LEVEL, A SIZABLE HOME AND A 3 CAR GARAGE IN THE SOUGHT AFTER LIVE-WORK-PLAY VICKERY COMMUNITY—YOU FOUND IT! Step into a realm of elevated living in this magnificent THREE LEVEL estate nestled among towering trees, offering a truly treehouse-like experience. With abundant square footage, this home epitomizes spaciousness and comfort, providing MULTIPLE OUTDOOR LIVING AREAS where you can unwind amidst nature's embrace. Enjoy outdoor dining or morning coffee on one of your multiple covered porches with beautiful views of the woods-so private and tranquil! Plus a PRIVATE COURTYARD with stone pavers, a small turf area and a fountain offering relaxing sounds of flowing water! Complete with a grilling area off of the covered back porch-right off of your kitchen! OPEN CONCEPT living and dining areas, where the flow is enhanced by high ceilings, extensive trim and tasteful finishes. The gourmet kitchen is a chef's delight, recently RENOVATED and equipped with top-of-the-line appliances, custom cabinetry, and a central island perfect for casual dining or meal preparation. Plus a spacious & hidden walk-in pantry with new custom shelving! The FINISHED TERRACE LEVEL is an entertainers delight with high-end finishes featuring a media room, dining area, game room, kitchenette, bar, full bathroom, bedroom with a fireplace and a workshop/storage room. Hard to find OWNER'S SUITE ON THE MAIN with a renovated luxury bath! Laundry room on the main level with connections for 2 WASHERS AND DRYERS! The top floor offers an OPEN LOFT AREA-perfect for an office or second family room area, 3 guests bedrooms and 2 recently renovated bathrooms plus a FLEX ROOM that is great for an exercise room/media room/office/etc! To complete the perfection of this warm and welcoming home is a 3 CAR GARAGE at the main level plus a parking pad! The entire home has been painted inside and out! Hardwood floors throughout-recently refinished on the main and top levels! Meticulously maintained! Too many updates and upgrades to list-must get inside this home to truly appreciate the quality and feel of this Vickery gem! Vickery Village, the elementary & middle schools are all within walking distance! Vickery is located in close proximity to hospitals & doctor’s offices, Halcyon, Avalon and The Collection for plenty of shopping and restaurant choices! Here’s your chance to live in this coveted community! Vickery has approx. 75 acres of green space featuring 6 tennis courts, pickleball courts, a community pool with cabanas, 2 ponds with fishing, walking trails throughout, playground, outdoor basketball court, fire pit for gatherings, open fields for community use, plenty of activities and events! Vickery Village offers various restaurants, shopping & is very active w/ farmer's market, movie nights, cornhole leagues, brew festivals and much more*Many residents golf cart around! Come live the Vickery Life!
Zillow last checked: 8 hours ago
Listing updated: August 02, 2024 at 01:33pm
Listing Provided by:
ROBYN SPRAGUE,
HomeSmart 470-227-1277
Bought with:
LAUREN LANGE, 348132
Atlanta Fine Homes Sotheby's International
Source: FMLS GA,MLS#: 7411281
Facts & features
Interior
Bedrooms & bathrooms
- Bedrooms: 5
- Bathrooms: 5
- Full bathrooms: 4
- 1/2 bathrooms: 1
- Main level bathrooms: 1
- Main level bedrooms: 1
Primary bedroom
- Features: Master on Main
- Level: Master on Main
Bedroom
- Features: Master on Main
Primary bathroom
- Features: Double Vanity, Separate Tub/Shower
Dining room
- Features: Open Concept, Seats 12+
Kitchen
- Features: Kitchen Island, Stone Counters, View to Family Room
Heating
- Forced Air
Cooling
- Ceiling Fan(s), Central Air
Appliances
- Included: Dishwasher, Disposal, Gas Range, Gas Water Heater, Microwave, Range Hood
- Laundry: Laundry Room, Main Level
Features
- Crown Molding, Double Vanity, Entrance Foyer, High Ceilings 10 ft Main, High Speed Internet, Walk-In Closet(s)
- Flooring: Hardwood
- Windows: Plantation Shutters
- Basement: Daylight,Finished,Finished Bath,Full
- Number of fireplaces: 3
- Fireplace features: Family Room, Gas Log, Gas Starter, Other Room
- Common walls with other units/homes: No Common Walls
Interior area
- Total structure area: 5,370
- Total interior livable area: 5,370 sqft
- Finished area above ground: 3,473
- Finished area below ground: 1,897
Property
Parking
- Total spaces: 3
- Parking features: Garage, Kitchen Level, Level Driveway, Parking Pad
- Garage spaces: 3
- Has uncovered spaces: Yes
Accessibility
- Accessibility features: None
Features
- Levels: Three Or More
- Patio & porch: Covered, Front Porch, Side Porch
- Exterior features: Courtyard, Private Yard, No Dock
- Pool features: None
- Spa features: None
- Fencing: Back Yard,Fenced,Privacy
- Has view: Yes
- View description: Trees/Woods
- Waterfront features: None
- Body of water: None
Lot
- Size: 0.34 Acres
- Features: Back Yard, Landscaped
Details
- Additional structures: None
- Parcel number: 058 308
- Other equipment: Home Theater, Irrigation Equipment
- Horse amenities: None
Construction
Type & style
- Home type: SingleFamily
- Architectural style: Traditional
- Property subtype: Single Family Residence, Residential
Materials
- HardiPlank Type
- Foundation: Brick/Mortar
- Roof: Wood
Condition
- Resale
- New construction: No
- Year built: 2006
Details
- Builder name: Hedgewood Homes
Utilities & green energy
- Electric: 220 Volts
- Sewer: Public Sewer
- Water: Public
- Utilities for property: Cable Available, Electricity Available, Natural Gas Available, Phone Available, Sewer Available, Underground Utilities, Water Available
Green energy
- Green verification: EarthCraft Home
- Energy efficient items: Construction
- Energy generation: None
Community & neighborhood
Security
- Security features: Smoke Detector(s)
Community
- Community features: Homeowners Assoc, Lake, Near Schools, Near Shopping, Near Trails/Greenway, Park, Pickleball, Playground, Pool, Tennis Court(s)
Location
- Region: Cumming
- Subdivision: Vickery
HOA & financial
HOA
- Has HOA: Yes
- HOA fee: $1,500 annually
- Services included: Swim, Tennis
Other
Other facts
- Road surface type: None
Price history
| Date | Event | Price |
|---|---|---|
| 7/31/2024 | Sold | $1,450,000+1.5%$270/sqft |
Source: | ||
| 7/6/2024 | Pending sale | $1,429,000$266/sqft |
Source: | ||
| 7/4/2024 | Contingent | $1,429,000$266/sqft |
Source: | ||
| 6/29/2024 | Listed for sale | $1,429,000+102.7%$266/sqft |
Source: | ||
| 6/6/2019 | Sold | $705,000-1.4%$131/sqft |
Source: | ||
Public tax history
| Year | Property taxes | Tax assessment |
|---|---|---|
| 2024 | $9,529 +6.8% | $446,012 +4.1% |
| 2023 | $8,919 +6.2% | $428,268 +26.7% |
| 2022 | $8,400 +10% | $338,108 +18.7% |
Find assessor info on the county website
Neighborhood: Vickery
Nearby schools
GreatSchools rating
- 7/10Vickery Creek Elementary SchoolGrades: PK-5Distance: 0.6 mi
- 7/10Vickery Creek Middle SchoolGrades: 6-8Distance: 0.5 mi
- 9/10West Forsyth High SchoolGrades: 9-12Distance: 1.8 mi
Schools provided by the listing agent
- Elementary: Vickery Creek
- Middle: Vickery Creek
- High: West Forsyth
Source: FMLS GA. This data may not be complete. We recommend contacting the local school district to confirm school assignments for this home.
Get a cash offer in 3 minutes
Find out how much your home could sell for in as little as 3 minutes with a no-obligation cash offer.
Estimated market value$1,421,500
Get a cash offer in 3 minutes
Find out how much your home could sell for in as little as 3 minutes with a no-obligation cash offer.
Estimated market value
$1,421,500



