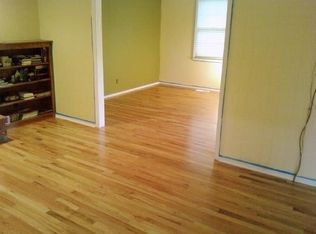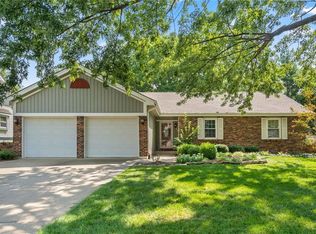Sold
Price Unknown
6705 Noland Rd, Shawnee, KS 66216
4beds
2,050sqft
Single Family Residence
Built in 1978
9,583.2 Square Feet Lot
$391,300 Zestimate®
$--/sqft
$2,672 Estimated rent
Home value
$391,300
$364,000 - $419,000
$2,672/mo
Zestimate® history
Loading...
Owner options
Explore your selling options
What's special
Welcome home to this fantastic find in the heart of Shawnee. This 4 bedroom, 2.5 bath home is the perfect blend of space and comfort.
Step inside where you are greeted by the sun-drenched formal living room and dining room where you can simply relax or enjoy a meal with friends. The spacious living room features vaulted ceilings, charming built-ins, a cozy fireplace and tons of natural light. The kitchen offers abundant counter space, a pantry and cabinets galore.
Step outside onto the deck and enjoy your morning coffee while overlooking the sizable yard that backs to the local high school. This prime location offers access to expansive green space for all of your outdoor activities.
Upstairs you will find the primary bedroom and en-suite bath complete with two large closets. The secondary bedrooms share a hall bathroom with large vanity and tiled shower-over-tub. The lower level features a 4th, spacious bedroom adjacent to a half bath and laundry room. The unfinished basement is the perfect spot for storage or an ideal space for your future finishes. This home also features fresh interior and exterior paint throughout.
Don’t miss out on the brand new, oversized driveway that leads to the attached 2 car garage with ample space for parking and storage. This home is situated between mature trees and is conveniently located near all the local hotspots with its easy access to highways, restaurants, shopping, parks and schools. Look no further, this home has everything you need. Come take a look before this one is gone!
Zillow last checked: 8 hours ago
Listing updated: June 10, 2025 at 07:09pm
Listing Provided by:
Mallorie Moore 913-707-2623,
Compass Realty Group,
Moore Homes Team 913-481-7155,
Compass Realty Group
Bought with:
Jeremy Applebaum, BR00049903
Real Broker, LLC
Source: Heartland MLS as distributed by MLS GRID,MLS#: 2531364
Facts & features
Interior
Bedrooms & bathrooms
- Bedrooms: 4
- Bathrooms: 3
- Full bathrooms: 2
- 1/2 bathrooms: 1
Primary bedroom
- Features: Carpet, Ceiling Fan(s)
- Level: Second
- Dimensions: 14 x 13
Bedroom 1
- Features: Carpet
- Level: Second
- Dimensions: 11 x 9
Bedroom 2
- Features: Carpet
- Level: Second
- Dimensions: 12 x 10
Bedroom 3
- Features: Carpet
- Level: Lower
- Dimensions: 13 x 13
Primary bathroom
- Features: Ceramic Tiles, Shower Only, Walk-In Closet(s)
- Level: Second
Bathroom 1
- Features: Ceramic Tiles, Shower Over Tub
- Level: Second
Dining room
- Features: Carpet
- Level: Main
- Dimensions: 11 x 9
Family room
- Features: Carpet, Ceiling Fan(s)
- Level: Main
- Dimensions: 19 x 14
Living room
- Features: Carpet
- Level: Main
- Dimensions: 15 x 11
Heating
- Natural Gas
Cooling
- Electric
Features
- Basement: Interior Entry
- Number of fireplaces: 1
Interior area
- Total structure area: 2,050
- Total interior livable area: 2,050 sqft
- Finished area above ground: 1,712
- Finished area below ground: 338
Property
Parking
- Total spaces: 2
- Parking features: Attached, Garage Faces Front
- Attached garage spaces: 2
Lot
- Size: 9,583 sqft
Details
- Parcel number: QP237000000002
Construction
Type & style
- Home type: SingleFamily
- Property subtype: Single Family Residence
Materials
- Board & Batten Siding, Frame
- Roof: Composition
Condition
- Year built: 1978
Utilities & green energy
- Water: Public
Community & neighborhood
Location
- Region: Shawnee
- Subdivision: Greenfield
Other
Other facts
- Listing terms: Cash,Conventional,FHA,VA Loan
- Ownership: Private
Price history
| Date | Event | Price |
|---|---|---|
| 6/9/2025 | Sold | -- |
Source: | ||
| 5/18/2025 | Pending sale | $350,000$171/sqft |
Source: | ||
| 5/16/2025 | Listed for sale | $350,000+79.5%$171/sqft |
Source: | ||
| 8/11/2016 | Sold | -- |
Source: | ||
| 6/29/2016 | Pending sale | $195,000$95/sqft |
Source: Keller Williams Diamond Part #1987891 Report a problem | ||
Public tax history
| Year | Property taxes | Tax assessment |
|---|---|---|
| 2024 | $3,958 +0.9% | $37,467 +2.4% |
| 2023 | $3,922 +15% | $36,593 +15.4% |
| 2022 | $3,410 | $31,717 +6.7% |
Find assessor info on the county website
Neighborhood: 66216
Nearby schools
GreatSchools rating
- 8/10Rhein Benninghoven Elementary SchoolGrades: PK-6Distance: 0.4 mi
- 6/10Trailridge Middle SchoolGrades: 7-8Distance: 1.2 mi
- 7/10Shawnee Mission Northwest High SchoolGrades: 9-12Distance: 0.3 mi
Get a cash offer in 3 minutes
Find out how much your home could sell for in as little as 3 minutes with a no-obligation cash offer.
Estimated market value
$391,300
Get a cash offer in 3 minutes
Find out how much your home could sell for in as little as 3 minutes with a no-obligation cash offer.
Estimated market value
$391,300

