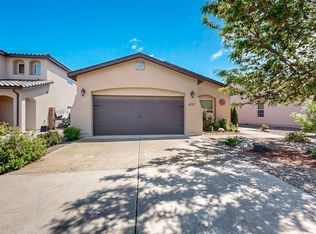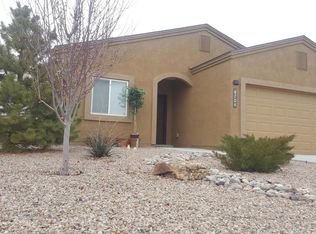Former Model Home built-in 2016. Three Bedroom, Two Full Baths, Single-family home, 1555 sq ft. Open floor plan with modern tones of gray, white, and black painted walls and tall ceilings. Wood-look, waterproof, vinyl laminate flooring, and new baseboards throughout. Contemporary shelving in several rooms. The kitchen has beautiful granite countertops and all matching Whirlpool appliances in black (Gas Stove with wrought iron grates, Built-in Microwave, Dishwasher, and Upgraded Refrigerator). Stunning Dark Oak Cabinets with unique black molding on uppers. One-of-a-kind, stone, and mosaic custom backsplashes. Living area has a 13-foot vaulted ceiling, two ceiling fans with dimmable lights, and twelve dimmable recessed lights. Ten black floating shelves highlight the entertainment area. Each room has ample recessed lighting, decorative lighting, and ceiling fans. The Master Suite boasts great views, a walk-in closet, ceiling fan with designer light bulbs on dimmer switches. The ensuite bath has a separate garden tub and shower. Two frosted glass barn doors lead you from the master into the bathroom and from the bathroom to the walk-in closet. Slatestone facade surrounds shower area and garden tub. Classic tile backsplash and wall fixtures. In-wall medicine cabinets with outlets are above the sink. Floating shelves and upgraded fixtures in both bathrooms. The sliding glass patio doors lead to a covered patio with a ceiling fan and light. The backyard has low-maintenance Xerisapew with views of the mountains. The oversized, two-car garage has a bonus, custom cabinets, and a granite countertop that matches the inside of the house. Other features include a built-in pest control system, refrigerated air, network cabinet, irrigation system in front and back yards for plants, and whole-house alarm system.
This property is off market, which means it's not currently listed for sale or rent on Zillow. This may be different from what's available on other websites or public sources.

