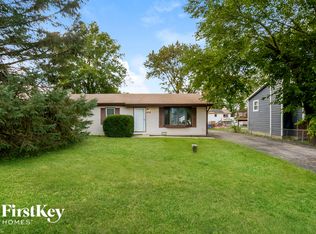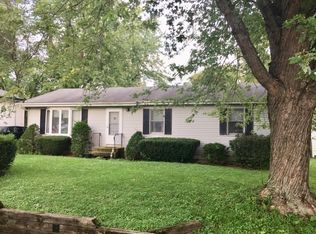Beautifully UPDATED home with the MOST important IMPROVEMENTS: NEWER kitchen & NEW main bath (check out those pix!.) New 6 panel white bedroom doors, some newer windows, fenced yard, freshly painted exterior, lower level could be its own suite. NEW garage door, extra deep garage, driveway freshly sealed. Oversized deck/balcony for entertaining overlooking large yard for all the family activities.
This property is off market, which means it's not currently listed for sale or rent on Zillow. This may be different from what's available on other websites or public sources.

