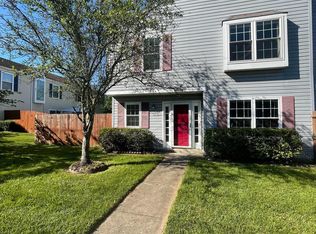Inviting, move-in ready townhome nestled in a serene Centreville community! Step into a sunlit living area with a large bay window and gleaming wood floors that flow throughout the main level. The bright, open layout continues into a stylish dining area and a spacious kitchen featuring stainless steel appliances, ample cabinet space, a modern tile backsplash, and direct access to the private, fenced-in backyard perfect for outdoor entertaining.
Upstairs, you'll find generously sized bedrooms, including a spacious primary suite with dual closets and an en-suite bath. Updated light fixtures, and plush carpeting add comfort and style throughout the upper and lower levels. The finished basement offers flexible space ideal for a family room, home office, or guest retreat, complete with a cozy fireplace and additional full bath.
Enjoy a well-maintained neighborhood with reserved parking and easy access to Route 28, I-66, shops, parks, and schools. This home blends comfort, space, and convenience schedule your tour today!
Townhouse for rent
Accepts Zillow applications
$2,700/mo
6705 Cub Run Ct, Centreville, VA 20121
3beds
1,360sqft
Price may not include required fees and charges.
Townhouse
Available Thu Jun 19 2025
No pets
Central air
In unit laundry
Off street parking
Forced air
What's special
Cozy fireplacePlush carpetingFinished basementOpen layoutStylish dining areaPrivate fenced-in backyardEn-suite bath
- 3 days
- on Zillow |
- -- |
- -- |
Travel times
Facts & features
Interior
Bedrooms & bathrooms
- Bedrooms: 3
- Bathrooms: 3
- Full bathrooms: 2
- 1/2 bathrooms: 1
Heating
- Forced Air
Cooling
- Central Air
Appliances
- Included: Dishwasher, Dryer, Microwave, Oven, Refrigerator, Washer
- Laundry: In Unit
Features
- Flooring: Carpet, Hardwood
Interior area
- Total interior livable area: 1,360 sqft
Property
Parking
- Parking features: Off Street
- Details: Contact manager
Features
- Exterior features: Heating system: Forced Air
Details
- Parcel number: 0653060145
Construction
Type & style
- Home type: Townhouse
- Property subtype: Townhouse
Building
Management
- Pets allowed: No
Community & HOA
Location
- Region: Centreville
Financial & listing details
- Lease term: 1 Year
Price history
| Date | Event | Price |
|---|---|---|
| 6/14/2025 | Listed for rent | $2,700$2/sqft |
Source: Zillow Rentals | ||
| 11/19/2024 | Listing removed | $449,000$330/sqft |
Source: | ||
| 11/19/2023 | Listing removed | -- |
Source: | ||
| 11/18/2021 | Sold | $449,000$330/sqft |
Source: Public Record | ||
| 11/2/2021 | Pending sale | $449,000$330/sqft |
Source: | ||
![[object Object]](https://photos.zillowstatic.com/fp/1bd8f35f50d97c19ee049cd191ef7fd8-p_i.jpg)
