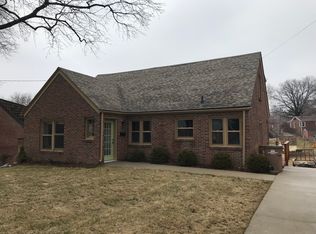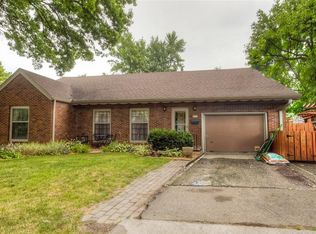Check out this updated one of a kind home in Windsor Heights that truly lives up to the Windsor Heights tagline, "The Heart of it All"! This home is conveniently located 10-15 minute drive from almost anywhere in the Des Moines metro. Located within an easy walk to parks, restaurants, the grocery store and a coffee shop. Bonus if you have young kids we are a 5 min walk from the only public Montessori school in the state of Iowa, age 3-8th grade. A two minute bike ride gets you on bike trails that go for miles in every direction of the metro and beyond. This one of a kind home has been extensively renovated and is ready for you! 1,855 total square feet of living area and feels like much more! This home's charm and character starts on the outside with mature landscaping around the home. Mature trees and perennials abound: magnolia trees, Japanese maple tree, huge hostas, hydrangeas, peonies, and poppies. Once inside, the main floor features beautiful hickory hardwoods. The generous eat-in kitchen offers concrete countertops, Frigidaire Professional brand appliances, a refrigerator with hot water and Keurig built in, an island range with hood vent and custom cabinetry providing an abundance of cooking storage and pantry space. The sunny great room adjoins a chic dining area with wet bar, wine storage and beverage fridge. Enjoy meals by the fireplace, and then sit and relax while overlooking the large backyard pool oasis! An original full bath on the main level adds charm and laughs. White woodwork, loads of built-ins, and deep baseboards throughout. French doors lead to your private office facing the front of the house. The master bedroom has thoughtfully designed 'his and hers' closets with direct deck access for sipping morning coffee. The master bathroom vanity has double sinks. Walk into your master steam shower with two showerheads, separate controls and a tiled bench seat. Updated modern ceiling fans and lighting throughout this gem of a home! The second floor dormer features 283 square feet of living space, providing a separate space for the kids! Upstairs offers a full bathroom with an extra deep tub/shower, separate vanities and sinks, tons of closet space and built-ins! Downstairs, The mother-in-law suite, with separate access, on the lower level walkout is perfect for rental income or overnight guests with a full bath, full kitchen and a second laundry room. Separate from the mother in law suite is a bright and sunny family room over looking the pool. Outside an oversized two and half stall extra deep garage and two driveways provides RV or boat parking. And did we mention the POOL? The very private gated backyard is a water lover's dream with an 18x36 pool, pool equipment house with brand new pump and filter put in this year, and the hidden storage shed provides a place to keep outdoor furniture in the winter and keeps floaties in the summer nice and out of the sun. There is a beautiful wood-burning fireplace near the pool deck with a prep sink. A second large deck off the house has a pergola and string lights, and spiral staircase leading from the deck down to the pool and is perfect for grilling out on while staying close to the kitchen. This house truly is an entertainer's paradise! This is a rare opportunity to own a one-of-a kind home! Showing home from 6-8 on Wednesday, May 25th and 1-4 on Sunday, May 29th. Edit: Reviewing any offers 6pm May 30th.
This property is off market, which means it's not currently listed for sale or rent on Zillow. This may be different from what's available on other websites or public sources.


