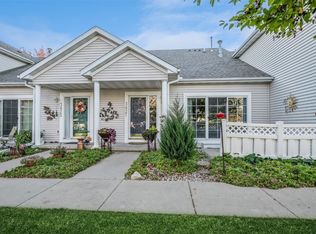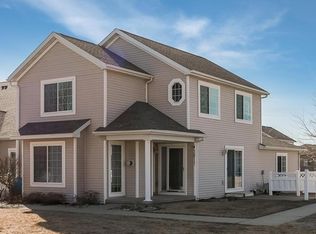Sold for $248,500 on 09/27/24
$248,500
6704 Waterview Dr SW, Cedar Rapids, IA 52404
4beds
2,149sqft
Condominium, Residential, Single Family Residence
Built in 1998
-- sqft lot
$253,800 Zestimate®
$116/sqft
$2,114 Estimated rent
Home value
$253,800
$233,000 - $274,000
$2,114/mo
Zestimate® history
Loading...
Owner options
Explore your selling options
What's special
Welcome to this beautifully maintained and thoughtfully updated ranch-style end-unit condo. With over 2,100 square feet of finished space, this home features 4 bedrooms, 3 full baths, and an attached two-stall garage. The main level has an open-concept living space with plenty of room for a large dining area, breakfast bar, and tons of daylight overlooking a wonderful backyard. The primary bedroom has an ensuite bath including dual vanities, a walk-in closet, and a walk-in shower with a seat. Completing the main floor is an additional bedroom, a full bath, and laundry. The lower level has two additional bedrooms, a spacious family room, a full bath, and a workbench in the mechanical room. Enjoy numerous updates and features, including vaulted ceilings, a gas fireplace, daylight windows, LVP flooring on the main level, a new furnace, AC, water heater, stainless steel appliances, washer and dryer, sump pump, radon mitigation system, and so much more. This well-kept community is ideal for those seeking maintenance-free living, with the HOA covering lawn care, snow removal, irrigation, and exterior maintenance. Situated at the end of a quiet street, this unit offers privacy, additional parking, and stunning views.
Zillow last checked: 8 hours ago
Listing updated: October 14, 2024 at 11:22pm
Listed by:
Carla Werning 319-360-9173,
Ruhl&Ruhl, REALTORS - CR
Bought with:
Kim Greiner
Lepic-Kroeger, REALTORS
Source: Iowa City Area AOR,MLS#: 202404690
Facts & features
Interior
Bedrooms & bathrooms
- Bedrooms: 4
- Bathrooms: 3
- Full bathrooms: 3
Heating
- Natural Gas
Cooling
- Central Air
Appliances
- Included: Dishwasher, Microwave, Range Or Oven, Refrigerator, Dryer, Washer
- Laundry: Main Level, Laundry Closet
Features
- Vaulted Ceiling(s), Family Room On Main Level, Primary On Main Level, Breakfast Bar
- Flooring: Carpet, LVP
- Basement: Finished,Full,Daylight
- Number of fireplaces: 1
- Fireplace features: Family Room, Gas
Interior area
- Total structure area: 2,149
- Total interior livable area: 2,149 sqft
- Finished area above ground: 1,237
- Finished area below ground: 912
Property
Parking
- Total spaces: 2
- Parking features: Guest, On Street
- Has attached garage: Yes
Features
- Patio & porch: Deck
- Exterior features: Sprinkler System
Details
- Parcel number: 200340200101021
- Zoning: Residential
- Special conditions: Standard
Construction
Type & style
- Home type: Condo
- Property subtype: Condominium, Residential, Single Family Residence
Materials
- Partial Brick, Vinyl, Frame
Condition
- Year built: 1998
Utilities & green energy
- Sewer: Public Sewer
- Water: Public
- Utilities for property: Cable Available
Community & neighborhood
Community
- Community features: Near Shopping, Close To School
Location
- Region: Cedar Rapids
- Subdivision: NA
HOA & financial
HOA
- Has HOA: Yes
- HOA fee: $2,280 annually
- Services included: Exterior Maintenance, Street Maintenance
Other
Other facts
- Listing terms: Cash,Conventional,Other
Price history
| Date | Event | Price |
|---|---|---|
| 9/27/2024 | Sold | $248,500$116/sqft |
Source: | ||
| 9/5/2024 | Pending sale | $248,500$116/sqft |
Source: | ||
| 8/13/2024 | Listed for sale | $248,500+107.9%$116/sqft |
Source: | ||
| 10/8/1998 | Sold | $119,500$56/sqft |
Source: Public Record | ||
Public tax history
| Year | Property taxes | Tax assessment |
|---|---|---|
| 2024 | $3,736 -8% | $223,300 |
| 2023 | $4,060 +9.8% | $223,300 +14.2% |
| 2022 | $3,698 -2.4% | $195,500 +7.1% |
Find assessor info on the county website
Neighborhood: 52404
Nearby schools
GreatSchools rating
- 4/10Prairie CreekGrades: 5-6Distance: 5.5 mi
- 6/10Prairie PointGrades: 7-9Distance: 6.1 mi
- 2/10Prairie High SchoolGrades: 10-12Distance: 5.3 mi
Schools provided by the listing agent
- Elementary: CollegeComm
- Middle: CollegeComm
- High: CollegeComm
Source: Iowa City Area AOR. This data may not be complete. We recommend contacting the local school district to confirm school assignments for this home.

Get pre-qualified for a loan
At Zillow Home Loans, we can pre-qualify you in as little as 5 minutes with no impact to your credit score.An equal housing lender. NMLS #10287.
Sell for more on Zillow
Get a free Zillow Showcase℠ listing and you could sell for .
$253,800
2% more+ $5,076
With Zillow Showcase(estimated)
$258,876
