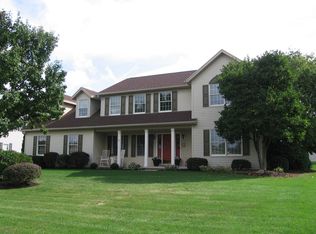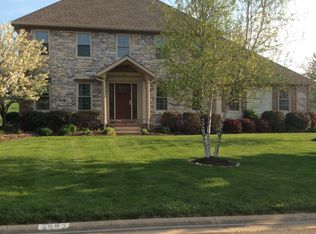Sold for $380,000
$380,000
6704 Thicket St NW, Canton, OH 44708
3beds
2,580sqft
Single Family Residence
Built in 1995
0.38 Acres Lot
$385,800 Zestimate®
$147/sqft
$2,377 Estimated rent
Home value
$385,800
$359,000 - $409,000
$2,377/mo
Zestimate® history
Loading...
Owner options
Explore your selling options
What's special
Welcome to 6704 Thicket St NW, Jackson Township. Beautiful colonial home located on a serene cul-de-sac in the desired Deer Trace neighborhood. 3 spacious bedrooms, 4 bathrooms, and a finished lower level that offers a family room, home office, gym, or a guest suite. 3 car attached garage with ample storage space and room for hobbies and toys. Fenced in backyard with a deck for outdoor dining, relaxing or hosting a summer gathering. This home is close to Belden Village, doctors offices, parks, and schools. Call and schedule your appointment today.
Zillow last checked: 8 hours ago
Listing updated: September 02, 2025 at 12:42pm
Listing Provided by:
Julie K Rearick 330-418-7452 jrearick@cutlerhomes.com,
Cutler Real Estate
Bought with:
Chris Smeiles, 230085
Smiles Realty, Inc.
Source: MLS Now,MLS#: 5137984 Originating MLS: Stark Trumbull Area REALTORS
Originating MLS: Stark Trumbull Area REALTORS
Facts & features
Interior
Bedrooms & bathrooms
- Bedrooms: 3
- Bathrooms: 4
- Full bathrooms: 2
- 1/2 bathrooms: 2
- Main level bathrooms: 1
Primary bedroom
- Description: Flooring: Carpet
- Level: Second
- Dimensions: 14 x 18
Bedroom
- Description: Flooring: Carpet
- Level: Second
- Dimensions: 12 x 12
Bedroom
- Description: Flooring: Carpet
- Level: Second
- Dimensions: 12 x 12
Dining room
- Description: Flooring: Linoleum
- Level: First
- Dimensions: 12 x 12
Eat in kitchen
- Description: Flooring: Ceramic Tile
- Level: First
- Dimensions: 12 x 16
Family room
- Description: Flooring: Laminate
- Features: Fireplace
- Level: First
- Dimensions: 14 x 18
Library
- Description: Flooring: Laminate
- Features: Bookcases
- Level: First
- Dimensions: 18 x 10
Living room
- Description: Flooring: Laminate
- Level: First
- Dimensions: 12 x 12
Recreation
- Description: Flooring: Carpet
- Level: Lower
- Dimensions: 32 x 17
Heating
- Forced Air, Gas
Cooling
- Central Air
Appliances
- Included: Dishwasher, Microwave, Range, Refrigerator
- Laundry: Main Level
Features
- Bookcases, Entrance Foyer, Eat-in Kitchen
- Basement: Partially Finished,Sump Pump
- Number of fireplaces: 1
- Fireplace features: Double Sided
Interior area
- Total structure area: 2,580
- Total interior livable area: 2,580 sqft
- Finished area above ground: 2,156
- Finished area below ground: 424
Property
Parking
- Total spaces: 3
- Parking features: Attached, Drain, Electricity, Garage, Garage Door Opener, Paved, Water Available
- Attached garage spaces: 3
Features
- Levels: Two
- Stories: 2
- Patio & porch: Deck
- Fencing: Back Yard,Wrought Iron
- Has view: Yes
- View description: Neighborhood
Lot
- Size: 0.38 Acres
- Features: Cul-De-Sac, Landscaped
Details
- Parcel number: 01620140
Construction
Type & style
- Home type: SingleFamily
- Architectural style: Colonial
- Property subtype: Single Family Residence
Materials
- Brick, Vinyl Siding
- Roof: Asphalt,Fiberglass
Condition
- Year built: 1995
Utilities & green energy
- Sewer: Public Sewer
- Water: Public
Community & neighborhood
Community
- Community features: Shopping, Street Lights
Location
- Region: Canton
- Subdivision: Deer Trace Estates
Other
Other facts
- Listing terms: Cash,Conventional,FHA,VA Loan
Price history
| Date | Event | Price |
|---|---|---|
| 8/27/2025 | Sold | $380,000-2.5%$147/sqft |
Source: | ||
| 7/22/2025 | Pending sale | $389,900$151/sqft |
Source: | ||
| 7/22/2025 | Contingent | $389,900$151/sqft |
Source: | ||
| 7/11/2025 | Listed for sale | $389,900+18.2%$151/sqft |
Source: | ||
| 5/10/2022 | Sold | $330,000+10%$128/sqft |
Source: | ||
Public tax history
| Year | Property taxes | Tax assessment |
|---|---|---|
| 2024 | $5,799 +27.7% | $126,920 +39.5% |
| 2023 | $4,540 +0.5% | $90,970 |
| 2022 | $4,517 -0.4% | $90,970 |
Find assessor info on the county website
Neighborhood: 44708
Nearby schools
GreatSchools rating
- 7/10Amherst Elementary SchoolGrades: K-5Distance: 2 mi
- 7/10Jackson Middle SchoolGrades: 5-8Distance: 2.4 mi
- 8/10Jackson High SchoolGrades: 9-12Distance: 1.9 mi
Schools provided by the listing agent
- District: Jackson LSD - 7605
Source: MLS Now. This data may not be complete. We recommend contacting the local school district to confirm school assignments for this home.
Get a cash offer in 3 minutes
Find out how much your home could sell for in as little as 3 minutes with a no-obligation cash offer.
Estimated market value$385,800
Get a cash offer in 3 minutes
Find out how much your home could sell for in as little as 3 minutes with a no-obligation cash offer.
Estimated market value
$385,800

