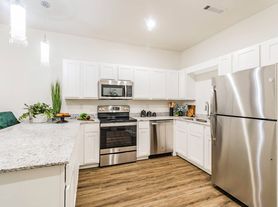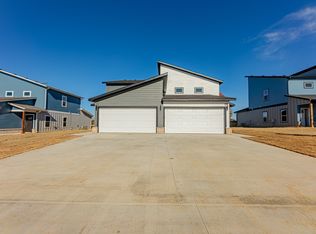Welcome to a newly constructed two-story townhouse in the vibrant Hope Hill community of Bentonville. Wow only for $1350/ month This modern 3-bedroom, 3Full-bathroom home offers 1,430 square feet of thoughtfully designed living space, perfect for families, professionals, or anyone seeking comfort and convenience.
NOTE: Some of the pictures are from a model home, which is a fully furnished and decorated house used by the builder to showcase design features and finishes. However, the layout and square footage are identical to the actual home.
On the main floor, enjoy an open-concept layout that seamlessly connects the kitchen, dining, and living areas ideal for entertaining or relaxing. A private bedroom and full bathroom near the entrance provide a flexible space for guests or a home office.
Upstairs, the lavish owner's suite features a full bathroom and a spacious walk-in closet, while an additional bedroom and bathroom offer privacy and comfort for family or roommates.
Key upgrades include:
Modern kitchen appliances with generous counter space and storage
Luxury vinyl plank, tile, and carpet flooring
ENERGY STAR qualified appliances
Electric range and water heater
Washer and dryer hookups
Central heating and cooling system
Attached one-car garage for secure parking or extra storage
Located near parks, schools, and just 15 minutes from Walmart's global headquarters, this home offers the perfect blend of modern convenience and natural beauty. The Hope Hill subdivision provides a peaceful setting with easy access to local amenities.
Townhouse for rent
Accepts Zillow applicationsSpecial offer
$1,350/mo
6704 SW Memphis Ave, Bentonville, AR 72713
3beds
1,430sqft
Price may not include required fees and charges.
Townhouse
Available now
Cats, small dogs OK
Central air
In unit laundry
Attached garage parking
-- Heating
What's special
Attached one-car garageWasher and dryer hookupsOpen-concept layoutModern kitchen appliancesEnergy star qualified appliances
- 2 days |
- -- |
- -- |
Travel times
Facts & features
Interior
Bedrooms & bathrooms
- Bedrooms: 3
- Bathrooms: 3
- Full bathrooms: 3
Cooling
- Central Air
Appliances
- Included: Dishwasher, Dryer, Microwave, Oven, Refrigerator, Washer
- Laundry: In Unit
Features
- Walk In Closet
- Flooring: Carpet, Hardwood
Interior area
- Total interior livable area: 1,430 sqft
Property
Parking
- Parking features: Attached
- Has attached garage: Yes
- Details: Contact manager
Features
- Exterior features: Walk In Closet
Construction
Type & style
- Home type: Townhouse
- Property subtype: Townhouse
Building
Management
- Pets allowed: Yes
Community & HOA
Location
- Region: Bentonville
Financial & listing details
- Lease term: 1 Year
Price history
| Date | Event | Price |
|---|---|---|
| 10/25/2025 | Listed for rent | $1,350$1/sqft |
Source: Zillow Rentals | ||
| 10/17/2025 | Listing removed | $262,000$183/sqft |
Source: | ||
| 6/14/2025 | Listed for sale | $262,000$183/sqft |
Source: Rausch Coleman Homes | ||
Neighborhood: 72713
There are 20 available units in this apartment building
- Special offer! Enjoy $30 off your first month's rent when you sign a lease by 10/30/2025Expires October 30, 2025

