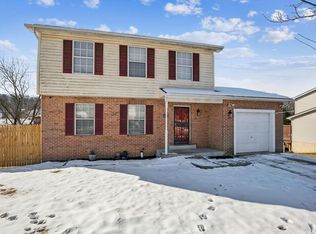Sold for $430,000
$430,000
6704 Middlefield Rd, Fort Washington, MD 20744
3beds
2,296sqft
Single Family Residence
Built in 1988
0.36 Acres Lot
$425,500 Zestimate®
$187/sqft
$3,215 Estimated rent
Home value
$425,500
$383,000 - $472,000
$3,215/mo
Zestimate® history
Loading...
Owner options
Explore your selling options
What's special
This charming Colonial home is nestled in the quiet, family-friendly Ashford community of Fort Washington. The main level features a bright, open eat-in kitchen that opens to a rear deck overlooking a fully fenced backyard—perfect for entertaining. You'll also find formal living and dining rooms and a convenient half bath. Upstairs, the spacious primary suite includes a private bath, along with two additional bedrooms and a full hall bath. The fully finished walk-out basement offers a cozy family room with a wood-burning fireplace, a full bath, and a laundry/utility room. Additional highlights include an attached one-car garage, driveway parking, and a backyard patio. Ideally located just minutes from schools, parks, shopping, and major beltways, with easy access to Andrews AFB, Washington, DC, and Northern Virginia. *Home is being sold in "As Is" Condition. Inspections are for informational purposes only. *New Carpet & Flooring, Interior Paint, Roof, Furnace & Hot Water Heater Accepting Back up Offers
Zillow last checked: 8 hours ago
Listing updated: August 12, 2025 at 02:21am
Listed by:
Sarah Reynolds 703-844-3464,
Keller Williams Realty
Bought with:
Quazi Rashid, 5018614
Smart Realty, LLC
Source: Bright MLS,MLS#: MDPG2152118
Facts & features
Interior
Bedrooms & bathrooms
- Bedrooms: 3
- Bathrooms: 4
- Full bathrooms: 3
- 1/2 bathrooms: 1
- Main level bathrooms: 1
Basement
- Area: 756
Heating
- Heat Pump, Electric
Cooling
- Central Air, Electric
Appliances
- Included: Dryer, Washer, Dishwasher, Exhaust Fan, Cooktop, Refrigerator, Gas Water Heater
Features
- Ceiling Fan(s), Built-in Features
- Flooring: Luxury Vinyl, Carpet
- Doors: Storm Door(s), Sliding Glass
- Basement: Walk-Out Access,Finished
- Number of fireplaces: 1
Interior area
- Total structure area: 2,296
- Total interior livable area: 2,296 sqft
- Finished area above ground: 1,540
- Finished area below ground: 756
Property
Parking
- Total spaces: 1
- Parking features: Other, Attached
- Attached garage spaces: 1
Accessibility
- Accessibility features: None
Features
- Levels: Three
- Stories: 3
- Patio & porch: Deck, Patio
- Pool features: None
Lot
- Size: 0.36 Acres
Details
- Additional structures: Above Grade, Below Grade
- Parcel number: 17121259076
- Zoning: RSF95
- Special conditions: Standard
Construction
Type & style
- Home type: SingleFamily
- Architectural style: Colonial
- Property subtype: Single Family Residence
Materials
- Frame
- Foundation: Other
Condition
- New construction: No
- Year built: 1988
Utilities & green energy
- Sewer: Public Sewer
- Water: Public
Community & neighborhood
Location
- Region: Fort Washington
- Subdivision: Ashford
Other
Other facts
- Listing agreement: Exclusive Right To Sell
- Ownership: Fee Simple
Price history
| Date | Event | Price |
|---|---|---|
| 8/12/2025 | Sold | $430,000+1.2%$187/sqft |
Source: | ||
| 7/8/2025 | Listing removed | $425,000$185/sqft |
Source: | ||
| 6/25/2025 | Listed for sale | $425,000+97.7%$185/sqft |
Source: | ||
| 8/21/2003 | Sold | $215,000+48.3%$94/sqft |
Source: Public Record Report a problem | ||
| 2/9/1996 | Sold | $145,000$63/sqft |
Source: Public Record Report a problem | ||
Public tax history
| Year | Property taxes | Tax assessment |
|---|---|---|
| 2025 | $4,831 +21.7% | $381,967 +7% |
| 2024 | $3,969 +3% | $356,900 +3% |
| 2023 | $3,855 -2.9% | $346,633 -2.9% |
Find assessor info on the county website
Neighborhood: 20744
Nearby schools
GreatSchools rating
- 2/10Allenwood Elementary SchoolGrades: PK-5Distance: 0.5 mi
- 2/10Thurgood Marshall Middle SchoolGrades: 6-8Distance: 0.8 mi
- 2/10Crossland High SchoolGrades: 9-12Distance: 0.4 mi
Schools provided by the listing agent
- Elementary: Allenwood
- Middle: Thurgood Marshall
- High: Crossland
- District: Prince George's County Public Schools
Source: Bright MLS. This data may not be complete. We recommend contacting the local school district to confirm school assignments for this home.

Get pre-qualified for a loan
At Zillow Home Loans, we can pre-qualify you in as little as 5 minutes with no impact to your credit score.An equal housing lender. NMLS #10287.
