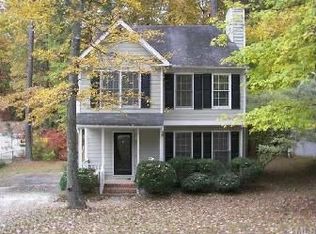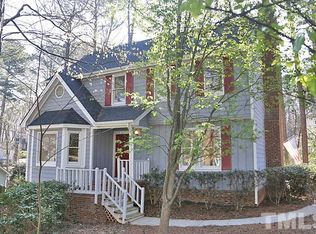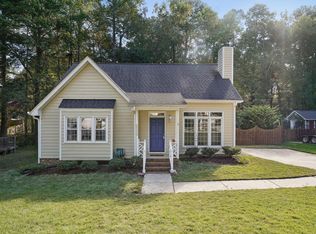Charming ranch home w/tons of upgrades! Fresh interior paint, new front porch & Belgard paver patio in large backyard. Cedar siding! Totally renovated hall & master bath featuring new tubs, flooring, vanities, hardware & tile! Large utility room w/storage! Pantry & shelving off kitchen. Sellers use closet in 3rd bedroom as office nook but have closet doors & can rehang if buyer prefers. Well maintained move in ready! Trane HVAC '14, AC '14, Roof '16. Great location; walk to Lynwood Grill & movie theatre
This property is off market, which means it's not currently listed for sale or rent on Zillow. This may be different from what's available on other websites or public sources.


