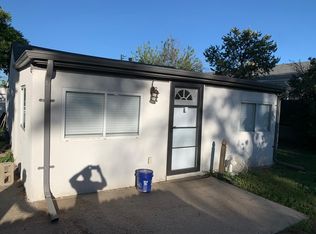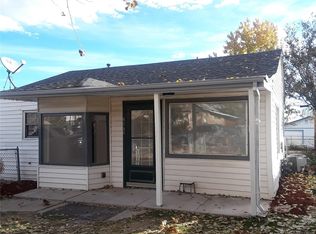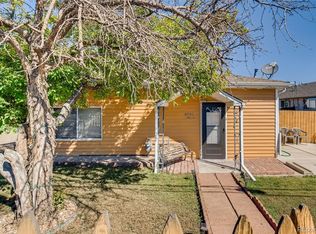Sold for $641,418 on 12/20/23
$641,418
6704 Grove St, Denver, CO 80221
5beds
3,016sqft
SingleFamily
Built in 1969
6,098 Square Feet Lot
$595,800 Zestimate®
$213/sqft
$3,427 Estimated rent
Home value
$595,800
$560,000 - $638,000
$3,427/mo
Zestimate® history
Loading...
Owner options
Explore your selling options
What's special
Welcome to this beautifully updated 3,000 square foot home located in College Crest. As you enter the yard you are greeted by a concrete stamped patio and fully fenced yard, great for summer entertaining. Upon entering the home is the spacious open kitchen with ample counter space, newer cabinets, eat-in kitchen and a pantry. The natural light pours into the open floor plan adjoining the kitchen and dining room which has french doors that lead outside to covered patio space. Also on the main floor is the sizeable living room, two bedrooms, secondary bath with a 6 ft soaking tub, as well as a spacious en-suite master bedroom. The main floor laundry is adjacent to bedrooms. Downstairs is a fully custom wet bar with bar top seating, as well as the exceptionally large family room, great for entertaining. The space is equipped with its own separate entrance that could allow for a mother-in-law suite or rental income with some modifications. There's a gas line connection located in the bar to make a functional kitchen downstairs, as well as washer and dryer hookups in the utility room. The additional two bedrooms with egress windows are spacious and there is a full bathroom located downstairs as well. Don't miss this 5 bdrm 3 bath, fully updated beautiful home. Additional highlights include: oversized two car garage with overhead storage, wood siding was replaced in 2019, roof was replaced in 2019, two water heaters, separate electrical panel for the basement. Close to the light-rail and highways.
Facts & features
Interior
Bedrooms & bathrooms
- Bedrooms: 5
- Bathrooms: 3
- Full bathrooms: 1
- 3/4 bathrooms: 2
Heating
- Forced air
Cooling
- Central
Features
- Flooring: Other
- Basement: Finished
- Has fireplace: Yes
Interior area
- Total interior livable area: 3,016 sqft
Property
Parking
- Parking features: Garage - Attached
Features
- Exterior features: Other
Lot
- Size: 6,098 sqft
Details
- Parcel number: 0182505302011
Construction
Type & style
- Home type: SingleFamily
Materials
- Metal
- Roof: Composition
Condition
- Year built: 1969
Community & neighborhood
Location
- Region: Denver
Price history
| Date | Event | Price |
|---|---|---|
| 12/20/2023 | Sold | $641,418+10.6%$213/sqft |
Source: Public Record | ||
| 8/2/2022 | Sold | $580,000-1.7%$192/sqft |
Source: Public Record | ||
| 6/28/2022 | Pending sale | $589,900$196/sqft |
Source: | ||
| 6/17/2022 | Listed for sale | $589,900$196/sqft |
Source: | ||
Public tax history
| Year | Property taxes | Tax assessment |
|---|---|---|
| 2025 | $3,816 +0.6% | $31,320 -14.4% |
| 2024 | $3,794 +22.9% | $36,600 |
| 2023 | $3,086 -4.3% | $36,600 +45.2% |
Find assessor info on the county website
Neighborhood: Berkley
Nearby schools
GreatSchools rating
- 2/10Josephine Hodgkins Leadership AcademyGrades: PK-8Distance: 0.3 mi
- 2/10Westminster High SchoolGrades: 9-12Distance: 0.9 mi
- 3/10Colorado Sports Leadership AcademyGrades: PK-8Distance: 1.3 mi
Get a cash offer in 3 minutes
Find out how much your home could sell for in as little as 3 minutes with a no-obligation cash offer.
Estimated market value
$595,800
Get a cash offer in 3 minutes
Find out how much your home could sell for in as little as 3 minutes with a no-obligation cash offer.
Estimated market value
$595,800


