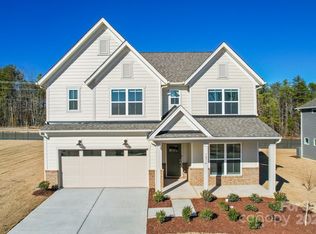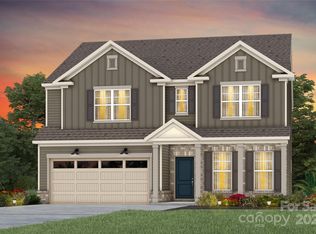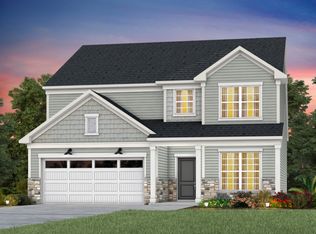Closed
$649,900
6704 Griffin Rd, Lancaster, SC 29720
3beds
2,250sqft
Single Family Residence
Built in 2024
1.07 Acres Lot
$658,500 Zestimate®
$289/sqft
$2,839 Estimated rent
Home value
$658,500
$593,000 - $731,000
$2,839/mo
Zestimate® history
Loading...
Owner options
Explore your selling options
What's special
New Construction on 1 Acre Lot! This brand-new construction offers the perfect blend of modern design and comfortable living on a spacious 1-acre lot. Featuring 3 bedrooms, 2.5 bathrooms, and a bonus room, this home is designed to meet all your needs. An open floor plan allows a seamless flow between the living, dining, and kitchen areas, while the split bedroom layout provides privacy with the primary suite on one side and the additional bedrooms on the other. The spacious bonus room offers additional living and entertainment space. Outdoor living extends to the covered front and rear porches. A Drop Zone/Utility Room is conveniently located off the 2-Car Garage. Close proximity to shopping, grocery stores, schools, & more. HOME IS IN CONSTRUCTION PHASE. Pictures are a representation of final product. Est. completion date is 12/31/24.
Zillow last checked: 8 hours ago
Listing updated: December 06, 2024 at 09:43am
Listing Provided by:
Heather Brown heather@farmsandestates.com,
Farms & Estates Realty Inc
Bought with:
Michelle Powers
Redfin Corporation
Source: Canopy MLS as distributed by MLS GRID,MLS#: 4166885
Facts & features
Interior
Bedrooms & bathrooms
- Bedrooms: 3
- Bathrooms: 3
- Full bathrooms: 2
- 1/2 bathrooms: 1
- Main level bedrooms: 3
Primary bedroom
- Features: Cathedral Ceiling(s), Vaulted Ceiling(s), Walk-In Closet(s)
- Level: Main
Primary bedroom
- Level: Main
Bedroom s
- Level: Main
Bedroom s
- Level: Main
Bathroom full
- Level: Main
Bathroom half
- Level: Main
Bathroom full
- Level: Main
Bathroom half
- Level: Main
Bonus room
- Level: Upper
Bonus room
- Level: Upper
Dining room
- Level: Main
Dining room
- Level: Main
Great room
- Features: Cathedral Ceiling(s), Vaulted Ceiling(s)
- Level: Main
Great room
- Level: Main
Kitchen
- Features: Kitchen Island
- Level: Main
Kitchen
- Level: Main
Utility room
- Features: Drop Zone
- Level: Main
Utility room
- Level: Main
Heating
- Natural Gas
Cooling
- Central Air
Appliances
- Included: Dishwasher
- Laundry: Utility Room, Main Level
Features
- Doors: Sliding Doors
- Has basement: No
- Fireplace features: Great Room
Interior area
- Total structure area: 2,250
- Total interior livable area: 2,250 sqft
- Finished area above ground: 2,250
- Finished area below ground: 0
Property
Parking
- Total spaces: 2
- Parking features: Attached Garage, Garage on Main Level
- Attached garage spaces: 2
Features
- Levels: 1 Story/F.R.O.G.
- Patio & porch: Covered, Deck, Front Porch
Lot
- Size: 1.07 Acres
Details
- Parcel number: 001900016.08
- Zoning: RN
- Special conditions: Standard
Construction
Type & style
- Home type: SingleFamily
- Property subtype: Single Family Residence
Materials
- Vinyl
- Foundation: Crawl Space
Condition
- New construction: Yes
- Year built: 2024
Details
- Builder name: Van Wyck Custom Builders
Utilities & green energy
- Sewer: Septic Installed
- Water: County Water
Community & neighborhood
Location
- Region: Lancaster
- Subdivision: None
Other
Other facts
- Listing terms: Cash,Conventional
- Road surface type: Concrete, Gravel, Paved
Price history
| Date | Event | Price |
|---|---|---|
| 12/6/2024 | Sold | $649,900$289/sqft |
Source: | ||
| 8/11/2024 | Listed for sale | $649,900$289/sqft |
Source: | ||
Public tax history
Tax history is unavailable.
Neighborhood: 29720
Nearby schools
GreatSchools rating
- 4/10Van Wyck ElementaryGrades: PK-4Distance: 4.1 mi
- 4/10Indian Land Middle SchoolGrades: 6-8Distance: 3.3 mi
- 7/10Indian Land High SchoolGrades: 9-12Distance: 2.7 mi
Schools provided by the listing agent
- Elementary: Van Wyck
- Middle: Indian Land
- High: Indian Land
Source: Canopy MLS as distributed by MLS GRID. This data may not be complete. We recommend contacting the local school district to confirm school assignments for this home.
Get a cash offer in 3 minutes
Find out how much your home could sell for in as little as 3 minutes with a no-obligation cash offer.
Estimated market value
$658,500
Get a cash offer in 3 minutes
Find out how much your home could sell for in as little as 3 minutes with a no-obligation cash offer.
Estimated market value
$658,500


