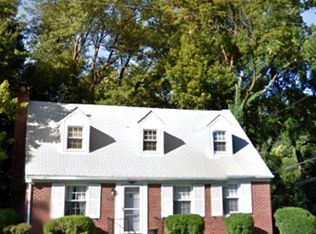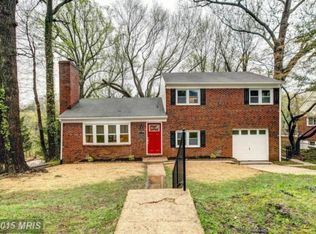WHAT A CHARMING, SOLIDLY BUILT, CAPE COD HOME! SPACIOUS, YET COZY; WELL MAINTAINED BY LONG TIME OWNER! CONVENIENTLY LOCATED NEAR ALL CONVENIENCES, THIS ESTABLISHED NEIGHBORHOOD OFFERS ATTRACTIVE HOMES AT WONDERFULLY AFFORDABLE PRICES. STEP INTO THIS CLASSIC DESIGN & FALL IN LOVE W/ FINE FEATURES: GLOWING WOOD FLOORS, LR FIREPLACE, NEUTRAL DECOR, WALK OUT LOWER LEVEL, GARAGE, GENEROUS REAR YARD!
This property is off market, which means it's not currently listed for sale or rent on Zillow. This may be different from what's available on other websites or public sources.

