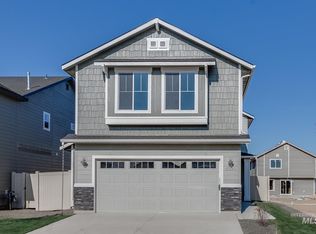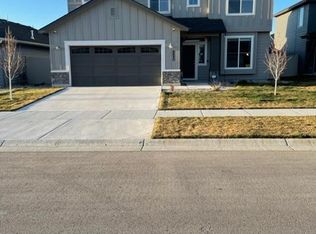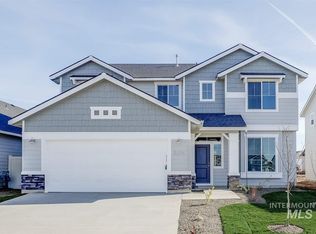Sold
Price Unknown
6704 E Zaffre Ridge St, Boise, ID 83716
4beds
3baths
2,205sqft
Single Family Residence
Built in 2020
6,229.08 Square Feet Lot
$541,700 Zestimate®
$--/sqft
$2,738 Estimated rent
Home value
$541,700
$504,000 - $585,000
$2,738/mo
Zestimate® history
Loading...
Owner options
Explore your selling options
What's special
Discover your dream home at 6704 East Zaffre Ridge Street, Boise, ID! This relatively new property is perfectly situated close to Micron, the airport, the Oregon Trail, hiking trails, Lucky Peak, and the Boise River, offering endless opportunities for adventure and convenience. The home features a finished garage studio or living space, complete with A/C and heater, providing versatile options for your lifestyle. The modern kitchen boasts elegant quartz counters, ideal for culinary enthusiasts. Enjoy the tranquility of a north-facing backyard with a shaded patio, perfect for relaxing or entertaining. Nestled in a quiet, secluded subdivision, this home promises peace and privacy while still being close to essential amenities. Don't miss out on this exceptional property that combines comfort, style, and a prime location. Make 6704 East Zaffre Ridge Street your new home today!
Zillow last checked: 8 hours ago
Listing updated: November 06, 2024 at 01:55pm
Listed by:
Jani Knox 208-409-5053,
Keller Williams Realty Boise,
Barbara Dopp 208-917-8994,
Keller Williams Realty Boise
Bought with:
John Olsen
Stark Accelerators Commercial Real Estate
Source: IMLS,MLS#: 98923761
Facts & features
Interior
Bedrooms & bathrooms
- Bedrooms: 4
- Bathrooms: 3
- Main level bedrooms: 1
Primary bedroom
- Level: Upper
- Area: 224
- Dimensions: 14 x 16
Bedroom 2
- Level: Upper
- Area: 108
- Dimensions: 9 x 12
Bedroom 3
- Level: Upper
- Area: 108
- Dimensions: 9 x 12
Bedroom 4
- Level: Main
- Area: 81
- Dimensions: 9 x 9
Kitchen
- Level: Main
- Area: 130
- Dimensions: 13 x 10
Living room
- Level: Main
- Area: 224
- Dimensions: 14 x 16
Heating
- Forced Air, Natural Gas
Cooling
- Central Air
Appliances
- Included: Gas Water Heater, Dishwasher, Disposal, Microwave, Oven/Range Freestanding
Features
- Bath-Master, Rec/Bonus, Walk-In Closet(s), Breakfast Bar, Pantry, Kitchen Island, Number of Baths Upper Level: 2, Bonus Room Size: 13x15, Bonus Room Level: Upper
- Flooring: Carpet
- Has basement: No
- Has fireplace: No
Interior area
- Total structure area: 2,205
- Total interior livable area: 2,205 sqft
- Finished area above ground: 2,205
- Finished area below ground: 0
Property
Parking
- Total spaces: 2
- Parking features: Attached
- Attached garage spaces: 2
- Details: Garage: 24x22
Features
- Levels: Two
- Fencing: Partial
Lot
- Size: 6,229 sqft
- Features: Standard Lot 6000-9999 SF, Sidewalks, Auto Sprinkler System
Details
- Parcel number: R7626380200
- Zoning: City of Boise-R-1CDA
Construction
Type & style
- Home type: SingleFamily
- Property subtype: Single Family Residence
Materials
- Frame
- Roof: Composition
Condition
- Year built: 2020
Utilities & green energy
- Water: Public
- Utilities for property: Sewer Connected
Community & neighborhood
Location
- Region: Boise
- Subdivision: Rush Valley
HOA & financial
HOA
- Has HOA: Yes
- HOA fee: $500 annually
Other
Other facts
- Listing terms: Cash,Conventional,FHA,VA Loan
- Ownership: Fee Simple
Price history
Price history is unavailable.
Public tax history
| Year | Property taxes | Tax assessment |
|---|---|---|
| 2025 | $3,185 -1.4% | $498,300 +4.7% |
| 2024 | $3,231 -9.3% | $476,000 +2.7% |
| 2023 | $3,564 +28.8% | $463,400 -13.5% |
Find assessor info on the county website
Neighborhood: Southeast Boise
Nearby schools
GreatSchools rating
- 8/10White Pine Elementary SchoolGrades: PK-6Distance: 5.2 mi
- 8/10Les Bois Junior High SchoolGrades: 6-9Distance: 2.1 mi
- 9/10Timberline High SchoolGrades: 10-12Distance: 5.1 mi
Schools provided by the listing agent
- Elementary: Trail Wind
- Middle: Les Bois
- High: Timberline
- District: Boise School District #1
Source: IMLS. This data may not be complete. We recommend contacting the local school district to confirm school assignments for this home.


