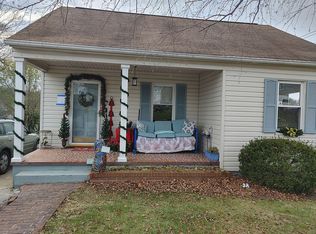Sold for $197,500
Zestimate®
$197,500
6704 Dudley Ferry Rd, Radford, VA 24141
3beds
2,301sqft
Detached
Built in 1940
10,018.8 Square Feet Lot
$197,500 Zestimate®
$86/sqft
$1,511 Estimated rent
Home value
$197,500
Estimated sales range
Not available
$1,511/mo
Zestimate® history
Loading...
Owner options
Explore your selling options
What's special
Spacious 3BD, 2BA home offering 2,300 square feet of living space. This property features large rooms throughout, vaulted ceilings in the bedrooms, and a single-car garage. An office on the main level includes a private full bathroom and could easily serve as a main-level bedroom or guest suite. The fully fenced backyard provides great outdoor space for relaxing or entertaining. Conveniently located near Radford University, Virginia Tech, and nearby shopping, this home offers both space and accessibility. A perfect opportunity to add your personal touches and make this house your home.
Zillow last checked: 8 hours ago
Listing updated: February 18, 2026 at 05:34pm
Listed by:
Taylor Davidson 540-629-4520,
Welcome Home Real Estate,
Karen Blevins 540-320-5156,
Welcome Home Real Estate
Bought with:
Brian Quesenberry, 0225244638
Welcome Home Real Estate
Source: New River Valley AOR,MLS#: 426146
Facts & features
Interior
Bedrooms & bathrooms
- Bedrooms: 3
- Bathrooms: 2
- Full bathrooms: 2
- Main level bathrooms: 1
Basement
- Area: 0
Heating
- Heat Pump, Zoned
Cooling
- Heat Pump, Two Zone
Appliances
- Included: Dishwasher, Dryer/Electric, Electric Range, Refrigerator, Washer, Electric Water Heater
- Laundry: Main Level
Features
- Ceiling Fan(s), Tray Ceiling(s), Vaulted Ceiling(s), Walk-In Closet(s), Walls-Drywall
- Flooring: Carpet, Ceramic Tile, Laminate
- Basement: Crawl Space
- Attic: Access Only
- Has fireplace: No
- Fireplace features: None
Interior area
- Total structure area: 2,301
- Total interior livable area: 2,301 sqft
- Finished area above ground: 2,301
- Finished area below ground: 0
Property
Parking
- Total spaces: 1
- Parking features: Attached, Gravel
- Attached garage spaces: 1
- Has uncovered spaces: Yes
Features
- Levels: Two or More
- Stories: 2
- Patio & porch: Deck, Patio
- Fencing: Fenced
Lot
- Size: 10,018 sqft
- Features: Subdivision
Details
- Parcel number: 02900500000022
Construction
Type & style
- Home type: SingleFamily
- Architectural style: Colonial
- Property subtype: Detached
Materials
- Vinyl Siding
- Roof: Shingle
Condition
- Good
- Year built: 1940
Utilities & green energy
- Sewer: Public Sewer
- Water: Public
- Utilities for property: Cable Available
Community & neighborhood
Location
- Region: Radford
- Subdivision: Fairlawn
HOA & financial
HOA
- Has HOA: No
Price history
| Date | Event | Price |
|---|---|---|
| 2/17/2026 | Sold | $197,500+4%$86/sqft |
Source: | ||
| 1/14/2026 | Pending sale | $189,900$83/sqft |
Source: | ||
| 1/12/2026 | Listed for sale | $189,900+13%$83/sqft |
Source: | ||
| 8/13/2019 | Sold | $168,000-6.6%$73/sqft |
Source: Public Record Report a problem | ||
| 8/2/2019 | Pending sale | $179,900$78/sqft |
Source: Long & Foster-Blacksburg #406070 Report a problem | ||
Public tax history
| Year | Property taxes | Tax assessment |
|---|---|---|
| 2025 | $1,251 | $169,000 |
| 2024 | $1,251 | $169,000 |
| 2023 | $1,251 | $169,000 |
Find assessor info on the county website
Neighborhood: 24141
Nearby schools
GreatSchools rating
- 4/10Riverlawn Elementary SchoolGrades: PK-5Distance: 0.4 mi
- 4/10Pulaski County Middle SchoolGrades: 6-8Distance: 9.7 mi
- 6/10Pulaski County Sr. High SchoolGrades: 9-12Distance: 9 mi
Schools provided by the listing agent
- Elementary: Riverlawn
- Middle: Pulaski County Middle School
- High: Pulaski County
- District: Pulaski County
Source: New River Valley AOR. This data may not be complete. We recommend contacting the local school district to confirm school assignments for this home.
Get pre-qualified for a loan
At Zillow Home Loans, we can pre-qualify you in as little as 5 minutes with no impact to your credit score.An equal housing lender. NMLS #10287.
