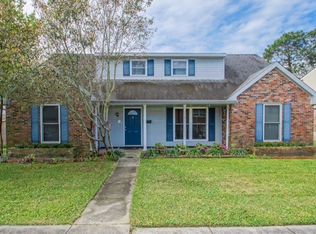Closed
Price Unknown
6704 Blanke St, Metairie, LA 70003
5beds
1,996sqft
Single Family Residence
Built in 2007
7,000.09 Square Feet Lot
$349,000 Zestimate®
$--/sqft
$2,610 Estimated rent
Maximize your home sale
Get more eyes on your listing so you can sell faster and for more.
Home value
$349,000
$328,000 - $373,000
$2,610/mo
Zestimate® history
Loading...
Owner options
Explore your selling options
What's special
Unique flexible floorplan home w/2 Primary Bedrooms one on each floor. Enjoy this elevated home that offers you a gorgeous kitchen with granite counters, warm wood cabinets, good-flow living space, plenty of storage, & convenient location with easy access to all amenities & schools. You will love the expansive rear yard with a substantial rear building 15 x 11 that could be used for an office, craft room, or whatever you desire. 27 x 11 concrete pad off of the rear building for your imagination of use.
Zillow last checked: 8 hours ago
Listing updated: June 29, 2023 at 05:03am
Listed by:
Lesha Freeland 504-621-7319,
KELLER WILLIAMS REALTY 455-0100,
Michael Freeland 504-813-3865,
KELLER WILLIAMS REALTY 455-0100
Bought with:
Gary Anderson
FQR Realtors
Source: GSREIN,MLS#: 2377899
Facts & features
Interior
Bedrooms & bathrooms
- Bedrooms: 5
- Bathrooms: 4
- Full bathrooms: 3
- 1/2 bathrooms: 1
Primary bedroom
- Description: Flooring: Tile
- Level: Lower
- Dimensions: 12.1000 x 10.0000
Primary bedroom
- Description: Flooring: Carpet
- Level: Upper
- Dimensions: 17.1100 x 12.5000
Bedroom
- Description: Flooring: Carpet
- Level: Upper
- Dimensions: 11.7000 x 9.3000
Bedroom
- Description: Flooring: Carpet
- Level: Upper
- Dimensions: 11.9000 x 11.5000
Bedroom
- Description: Flooring: Carpet
- Level: Upper
- Dimensions: 11.0000 x 11.0000
Other
- Description: Flooring: Tile
- Level: Lower
- Dimensions: 11.7000 x 8.1000
Breakfast room nook
- Description: Flooring: Tile
- Level: Lower
- Dimensions: 11.7000 x 8.4000
Foyer
- Description: Flooring: Tile
- Level: Lower
- Dimensions: 8.7000 x 4.7000
Kitchen
- Description: Flooring: Tile
- Level: Lower
- Dimensions: 14.6000 x 8.4000
Living room
- Description: Flooring: Tile
- Level: Lower
- Dimensions: 14.8000 x 11.1100
Heating
- Central
Cooling
- Central Air
Appliances
- Included: Dishwasher, Oven, Range, Refrigerator
- Laundry: Washer Hookup, Dryer Hookup
Features
- Ceiling Fan(s)
- Has fireplace: No
- Fireplace features: None
Interior area
- Total structure area: 2,616
- Total interior livable area: 1,996 sqft
Property
Parking
- Parking features: Garage, Two Spaces
- Has garage: Yes
Features
- Levels: Two
- Stories: 2
- Patio & porch: Wood, Porch
- Exterior features: Fence, Porch
- Pool features: None
Lot
- Size: 7,000 sqft
- Dimensions: 70 x 100
- Features: City Lot, Oversized Lot, Rectangular Lot
Details
- Additional structures: Workshop
- Parcel number: 0820011425
- Special conditions: None
Construction
Type & style
- Home type: SingleFamily
- Architectural style: Contemporary
- Property subtype: Single Family Residence
Materials
- Brick, Concrete, Stucco
- Foundation: Raised, Slab
- Roof: Asphalt,Shingle
Condition
- Excellent,Updated/Remodeled,Resale
- New construction: No
- Year built: 2007
Utilities & green energy
- Sewer: Public Sewer
- Water: Public
Community & neighborhood
Location
- Region: Metairie
- Subdivision: Bissonet Plaza
Price history
| Date | Event | Price |
|---|---|---|
| 5/15/2023 | Sold | -- |
Source: | ||
| 4/4/2023 | Pending sale | $340,000$170/sqft |
Source: | ||
| 2/28/2023 | Price change | $340,000-2.7%$170/sqft |
Source: | ||
| 1/18/2023 | Listed for sale | $349,500$175/sqft |
Source: | ||
| 8/30/2004 | Sold | -- |
Source: Public Record | ||
Public tax history
| Year | Property taxes | Tax assessment |
|---|---|---|
| 2024 | $3,890 -4.2% | $30,870 |
| 2023 | $4,061 +133.8% | $30,870 +46.6% |
| 2022 | $1,737 +7.7% | $21,060 |
Find assessor info on the county website
Neighborhood: Bissonet
Nearby schools
GreatSchools rating
- 6/10Bissonet Plaza Elementary SchoolGrades: PK-8Distance: 0.4 mi
- 3/10Grace King High SchoolGrades: 9-12Distance: 3.2 mi
Sell for more on Zillow
Get a free Zillow Showcase℠ listing and you could sell for .
$349,000
2% more+ $6,980
With Zillow Showcase(estimated)
$355,980