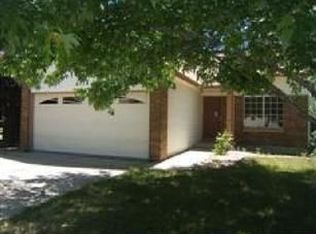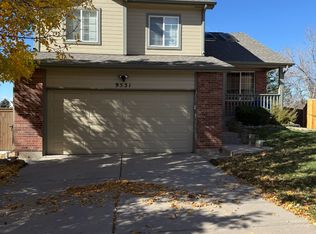Sold for $546,000
$546,000
6704 Amherst Court, Highlands Ranch, CO 80130
4beds
1,764sqft
Single Family Residence
Built in 1988
6,098.4 Square Feet Lot
$563,600 Zestimate®
$310/sqft
$2,727 Estimated rent
Home value
$563,600
$535,000 - $592,000
$2,727/mo
Zestimate® history
Loading...
Owner options
Explore your selling options
What's special
Come hear for yourself: the new windows in this home mean less traffic noise! Nestled on a lovely cul-de-sac, this perfectly priced 4 bedroom comes with pristine interiors including brand new fresh carpeting and a full interior repaint - this home is turnkey for your buyers. This bright open floor plan features vaulted ceilings and large windows that create a warm atmosphere. Brand new hard surfaced grey modern Pergo flooring can be found in the kitchen and breakfast nook. High ceilings continue into the primary bedroom where the ensuite bath has been updated with clean white cabinets matching the white tiled shower. Downstairs is another large living area, two more generous bedrooms and another updated bath. A brand new sliding glass door leads out to the large fenced-in backyard that features a lovely mature tree and storage shed. Just a few blocks away is the neighborhood park that has lovely walking trails and fun playground. Living in Highlands Ranch allows access to all 4 rec centers, as well as Douglas County Schools. Prior owners have meticulously updated and improved this home with a plethora of cosmetic items as well as new windows, new PLEX plumbing, and more. This home has easy access to C-470, I-25, Centennial Airport, Cherry Creek State Park, and numerous local amenities. Click the Virtual Tour link to view the 3D walkthrough.
Zillow last checked: 8 hours ago
Listing updated: May 11, 2023 at 02:36am
Listed by:
Sean Griffin 303-814-8500,
Orchard Brokerage LLC
Bought with:
Ryan Devin, 100048479
Keller Williams Advantage Realty LLC
Source: REcolorado,MLS#: 8076971
Facts & features
Interior
Bedrooms & bathrooms
- Bedrooms: 4
- Bathrooms: 2
- Full bathrooms: 2
- Main level bathrooms: 1
- Main level bedrooms: 2
Primary bedroom
- Level: Main
- Area: 169 Square Feet
- Dimensions: 13 x 13
Bedroom
- Level: Lower
- Area: 143 Square Feet
- Dimensions: 11 x 13
Bedroom
- Level: Lower
- Area: 130 Square Feet
- Dimensions: 10 x 13
Bedroom
- Level: Main
- Area: 130 Square Feet
- Dimensions: 10 x 13
Primary bathroom
- Level: Main
- Area: 50 Square Feet
- Dimensions: 5 x 10
Bathroom
- Level: Lower
- Area: 40 Square Feet
- Dimensions: 5 x 8
Dining room
- Level: Main
- Area: 72 Square Feet
- Dimensions: 8 x 9
Family room
- Level: Main
- Area: 221 Square Feet
- Dimensions: 17 x 13
Kitchen
- Level: Main
- Area: 64 Square Feet
- Dimensions: 8 x 8
Laundry
- Level: Lower
- Area: 60 Square Feet
- Dimensions: 10 x 6
Living room
- Level: Lower
- Area: 312 Square Feet
- Dimensions: 24 x 13
Heating
- Forced Air, Natural Gas
Cooling
- Central Air
Appliances
- Included: Dishwasher, Gas Water Heater, Microwave, Range, Refrigerator
- Laundry: Laundry Closet
Features
- Ceiling Fan(s), Eat-in Kitchen, Entrance Foyer, High Ceilings, High Speed Internet, Laminate Counters, Radon Mitigation System, Vaulted Ceiling(s), Walk-In Closet(s)
- Flooring: Carpet, Laminate
- Windows: Double Pane Windows, Window Coverings
- Has basement: No
- Common walls with other units/homes: No Common Walls
Interior area
- Total structure area: 1,764
- Total interior livable area: 1,764 sqft
- Finished area above ground: 1,764
Property
Parking
- Total spaces: 2
- Parking features: Concrete
- Attached garage spaces: 2
Features
- Patio & porch: Patio
- Exterior features: Private Yard, Rain Gutters
- Fencing: Full
Lot
- Size: 6,098 sqft
- Features: Cul-De-Sac, Level
- Residential vegetation: Grassed
Details
- Parcel number: R0338269
- Zoning: PDU
- Special conditions: Standard
Construction
Type & style
- Home type: SingleFamily
- Architectural style: Traditional
- Property subtype: Single Family Residence
Materials
- Brick, Vinyl Siding
- Foundation: Slab
- Roof: Composition
Condition
- Updated/Remodeled
- Year built: 1988
Utilities & green energy
- Sewer: Public Sewer
- Water: Public
- Utilities for property: Electricity Connected, Internet Access (Wired), Phone Available
Community & neighborhood
Security
- Security features: Carbon Monoxide Detector(s), Smoke Detector(s)
Location
- Region: Highlands Ranch
- Subdivision: Eastridge
HOA & financial
HOA
- Has HOA: Yes
- HOA fee: $156 quarterly
- Amenities included: Fitness Center, Park, Playground, Pool, Sauna, Spa/Hot Tub
- Services included: Maintenance Grounds, Maintenance Structure
- Association name: Highlands Ranch Community Association
- Association phone: 303-471-8856
Other
Other facts
- Listing terms: Cash,Conventional,VA Loan
- Ownership: Corporation/Trust
- Road surface type: Paved
Price history
| Date | Event | Price |
|---|---|---|
| 2/22/2023 | Sold | $546,000+7%$310/sqft |
Source: | ||
| 9/14/2022 | Sold | $510,500+43.8%$289/sqft |
Source: Public Record Report a problem | ||
| 8/3/2017 | Sold | $355,000+1.4%$201/sqft |
Source: Public Record Report a problem | ||
| 6/19/2017 | Price change | $350,000-4.1%$198/sqft |
Source: inMotion Group Properties #8974444 Report a problem | ||
| 6/14/2017 | Price change | $365,000-2.7%$207/sqft |
Source: inMotion Group Properties #8974444 Report a problem | ||
Public tax history
| Year | Property taxes | Tax assessment |
|---|---|---|
| 2025 | $3,398 +0.2% | $33,500 -15.7% |
| 2024 | $3,392 +37.4% | $39,740 -0.9% |
| 2023 | $2,468 -3.9% | $40,110 +48.5% |
Find assessor info on the county website
Neighborhood: 80130
Nearby schools
GreatSchools rating
- 6/10Eagle Ridge Elementary SchoolGrades: PK-6Distance: 0.6 mi
- 5/10Cresthill Middle SchoolGrades: 7-8Distance: 1.1 mi
- 9/10Highlands Ranch High SchoolGrades: 9-12Distance: 1.2 mi
Schools provided by the listing agent
- Elementary: Eagle Ridge
- Middle: Cresthill
- High: Highlands Ranch
- District: Douglas RE-1
Source: REcolorado. This data may not be complete. We recommend contacting the local school district to confirm school assignments for this home.
Get a cash offer in 3 minutes
Find out how much your home could sell for in as little as 3 minutes with a no-obligation cash offer.
Estimated market value$563,600
Get a cash offer in 3 minutes
Find out how much your home could sell for in as little as 3 minutes with a no-obligation cash offer.
Estimated market value
$563,600

