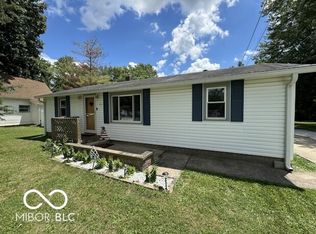Sold
$184,000
6703 W Thompson Rd, Indianapolis, IN 46241
2beds
1,500sqft
Residential, Single Family Residence
Built in 1934
8,712 Square Feet Lot
$191,900 Zestimate®
$123/sqft
$1,297 Estimated rent
Home value
$191,900
$182,000 - $201,000
$1,297/mo
Zestimate® history
Loading...
Owner options
Explore your selling options
What's special
Charming country home with 2 cozy bedrooms and a large eat-in kitchen, conveniently located near the interstate for easy access to anywhere. Close to Ronald Reagan and shopping destinations. The house features an enclosed front porch for relaxation and a private backyard, fully fenced with a privacy fence. Additionally, there is a large two-car insulated garage and a storage barn for ample storage space. Don't miss the opportunity to own this lovely, well-maintained home!
Zillow last checked: 8 hours ago
Listing updated: July 17, 2023 at 02:44am
Listing Provided by:
Dana Wright 317-200-9090,
RE/MAX Advanced Realty
Bought with:
Matthew Jones
The Modglin Group
Source: MIBOR as distributed by MLS GRID,MLS#: 21927283
Facts & features
Interior
Bedrooms & bathrooms
- Bedrooms: 2
- Bathrooms: 1
- Full bathrooms: 1
- Main level bathrooms: 1
- Main level bedrooms: 1
Primary bedroom
- Features: Vinyl Plank
- Level: Upper
- Area: 480 Square Feet
- Dimensions: 24x20
Bedroom 2
- Features: Vinyl Plank
- Level: Main
- Area: 88 Square Feet
- Dimensions: 8x11
Other
- Features: Vinyl Plank
- Level: Main
- Area: 140 Square Feet
- Dimensions: 14x10
Foyer
- Features: Vinyl Plank
- Level: Main
- Area: 119 Square Feet
- Dimensions: 17x7
Kitchen
- Features: Vinyl Plank
- Level: Main
- Area: 180 Square Feet
- Dimensions: 12x15
Heating
- Forced Air
Cooling
- Has cooling: Yes
Appliances
- Included: Dryer, Electric Water Heater, Disposal, Gas Water Heater, MicroHood, Electric Oven, Refrigerator, Washer
- Laundry: Laundry Room, Main Level
Features
- Breakfast Bar, High Speed Internet, Eat-in Kitchen, Pantry
- Windows: Screens, Storm Window(s), Windows Vinyl, Wood Work Painted
- Has basement: No
Interior area
- Total structure area: 1,500
- Total interior livable area: 1,500 sqft
- Finished area below ground: 0
Property
Parking
- Total spaces: 2
- Parking features: Detached, Asphalt, Garage Door Opener
- Garage spaces: 2
- Details: Garage Parking Other(Finished Garage, Garage Door Opener, Keyless Entry, Service Door)
Features
- Levels: Two
- Stories: 2
- Patio & porch: Patio
- Fencing: Fence Full Rear,Privacy
Lot
- Size: 8,712 sqft
- Features: Fence Full Rear, Not In Subdivision, Mature Trees
Details
- Parcel number: 491302100005000200
- Special conditions: None
Construction
Type & style
- Home type: SingleFamily
- Architectural style: Bungalow
- Property subtype: Residential, Single Family Residence
Materials
- Aluminum Siding
- Foundation: Block
Condition
- New construction: No
- Year built: 1934
Utilities & green energy
- Water: Municipal/City
Community & neighborhood
Location
- Region: Indianapolis
- Subdivision: North Port
Price history
| Date | Event | Price |
|---|---|---|
| 7/14/2023 | Sold | $184,000+2.2%$123/sqft |
Source: | ||
| 6/17/2023 | Pending sale | $180,000$120/sqft |
Source: | ||
| 6/15/2023 | Listed for sale | $180,000+172.7%$120/sqft |
Source: | ||
| 8/5/2020 | Sold | $66,000$44/sqft |
Source: Public Record Report a problem | ||
Public tax history
| Year | Property taxes | Tax assessment |
|---|---|---|
| 2024 | $1,251 +3.6% | $117,200 +11.7% |
| 2023 | $1,207 +92.6% | $104,900 +8.7% |
| 2022 | $627 | $96,500 +42.1% |
Find assessor info on the county website
Neighborhood: Ameriplex
Nearby schools
GreatSchools rating
- 5/10Valley Mills Elementary SchoolGrades: K-6Distance: 0.5 mi
- 4/10Decatur Middle SchoolGrades: 7-8Distance: 0.3 mi
- 3/10Decatur Central High SchoolGrades: 9-12Distance: 0.3 mi
Schools provided by the listing agent
- Middle: Decatur Middle School
Source: MIBOR as distributed by MLS GRID. This data may not be complete. We recommend contacting the local school district to confirm school assignments for this home.
Get a cash offer in 3 minutes
Find out how much your home could sell for in as little as 3 minutes with a no-obligation cash offer.
Estimated market value
$191,900
