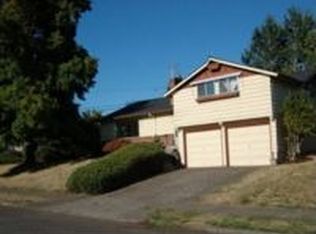Sold
$875,000
6703 SW 13th Ave, Portland, OR 97219
5beds
2,946sqft
Residential, Single Family Residence
Built in 1960
8,712 Square Feet Lot
$850,600 Zestimate®
$297/sqft
$4,153 Estimated rent
Home value
$850,600
$808,000 - $893,000
$4,153/mo
Zestimate® history
Loading...
Owner options
Explore your selling options
What's special
Stunning daylight ranch, with 5 bedrooms and 3 baths, nestled in the Hillsdale neighborhood of Portland. Just a few minute walk to bustling Hillsdale, full of shops, a grocery store, bakeries and a weekly farmer's market! Located directly across the street from Rieke Elementary, and just a few blocks from Ida B Wells, the location of this is one to gawk over. Put on your running shoes and take a bit of a longer stroll into Multnomah village, with more shopping, a fabulous toy store, and restaurants galore! Back at the house, enjoy the second floor primary suite, office space and bathroom which make the top floor a private retreat. Gourmet kitchen with granite countertops and stainless steel appliances cater towards entertaining, or just a Sunday morning breakfast. Expansive views from the West facing windows make this home tranquil and unique. Step outside to your expansive patio with garden beds, roses, a trickling pond and even a space for your camper or RV. Or walk up to Ida B. Wells and enjoy a day at the pool, ending at the Pickle Ball courts before the short walk home. Don't let this enchanting opportunity pass you by - seize the chance to embrace the magic of the Daylight Ranch and let your heart find its true home.Important Updates:-New Malarkey Roof 2023-Air Conditioning Installed 2019-New Hot water heater 2023-New Fridge 2023 -New Fireplaces including the white wood around downstairs fireplace-New carpet downstairs 2021-Updated all bathrooms 2023-New Fence - 2020 -Replaced pond pump 2023-Updated wood, and paint deck outside outside 2022
Zillow last checked: 8 hours ago
Listing updated: September 08, 2023 at 07:42am
Listed by:
Stephanie Needham 503-869-3882,
Windermere Realty Trust
Bought with:
Judith Rolfe, 911000024
Windermere Realty Trust
Source: RMLS (OR),MLS#: 23485951
Facts & features
Interior
Bedrooms & bathrooms
- Bedrooms: 5
- Bathrooms: 3
- Full bathrooms: 3
- Main level bathrooms: 1
Primary bedroom
- Features: Hardwood Floors
- Level: Upper
- Area: 234
- Dimensions: 18 x 13
Bedroom 2
- Features: Hardwood Floors
- Level: Upper
- Area: 120
- Dimensions: 12 x 10
Bedroom 3
- Features: Hardwood Floors
- Level: Main
- Area: 154
- Dimensions: 14 x 11
Bedroom 5
- Features: Bathroom, Wallto Wall Carpet
- Level: Lower
- Area: 238
- Dimensions: 17 x 14
Dining room
- Features: Hardwood Floors
- Level: Main
- Area: 168
- Dimensions: 14 x 12
Family room
- Features: Hardwood Floors
- Level: Lower
- Area: 448
- Dimensions: 28 x 16
Kitchen
- Features: Daylight, Deck, Disposal, Eat Bar, Microwave, Double Oven, Free Standing Refrigerator, Granite
- Level: Main
- Area: 231
- Width: 11
Living room
- Features: Hardwood Floors
- Level: Main
- Area: 234
- Dimensions: 18 x 13
Heating
- Forced Air 90
Cooling
- Central Air
Appliances
- Included: Disposal, Free-Standing Refrigerator, Microwave, Stainless Steel Appliance(s), Washer/Dryer, Double Oven, Gas Water Heater
Features
- Bathroom, Eat Bar, Granite, Kitchen Island
- Flooring: Hardwood, Wall to Wall Carpet
- Windows: Double Pane Windows, Vinyl Frames, Daylight
- Basement: Daylight,Finished,Full
- Number of fireplaces: 2
- Fireplace features: Gas
Interior area
- Total structure area: 2,946
- Total interior livable area: 2,946 sqft
Property
Parking
- Total spaces: 3
- Parking features: Driveway, Off Street, RV Access/Parking, Attached
- Attached garage spaces: 3
- Has uncovered spaces: Yes
Accessibility
- Accessibility features: Garage On Main, Main Floor Bedroom Bath, Accessibility
Features
- Stories: 3
- Patio & porch: Deck
- Exterior features: Garden, Yard
- Fencing: Fenced
Lot
- Size: 8,712 sqft
- Features: Corner Lot, SqFt 7000 to 9999
Details
- Additional structures: RVParking
- Parcel number: R312368
- Zoning: R7
Construction
Type & style
- Home type: SingleFamily
- Architectural style: Daylight Ranch
- Property subtype: Residential, Single Family Residence
Materials
- Cedar
- Roof: Composition
Condition
- Updated/Remodeled
- New construction: No
- Year built: 1960
Utilities & green energy
- Gas: Gas
- Sewer: Public Sewer
- Water: Public
- Utilities for property: Cable Connected
Community & neighborhood
Location
- Region: Portland
- Subdivision: Hillsdale / Wilson Park
Other
Other facts
- Listing terms: Cash,Conventional,FHA,VA Loan
- Road surface type: Paved
Price history
| Date | Event | Price |
|---|---|---|
| 9/8/2023 | Sold | $875,000$297/sqft |
Source: | ||
| 8/9/2023 | Pending sale | $875,000$297/sqft |
Source: | ||
| 7/27/2023 | Listed for sale | $875,000+36.2%$297/sqft |
Source: | ||
| 4/13/2016 | Sold | $642,500+7.1%$218/sqft |
Source: | ||
| 3/5/2016 | Pending sale | $599,900$204/sqft |
Source: Windermere Stellar #16375413 | ||
Public tax history
| Year | Property taxes | Tax assessment |
|---|---|---|
| 2025 | $10,500 +3.7% | $390,030 +3% |
| 2024 | $10,122 +4% | $378,670 +3% |
| 2023 | $9,733 +2.2% | $367,650 +3% |
Find assessor info on the county website
Neighborhood: Hillsdale
Nearby schools
GreatSchools rating
- 10/10Rieke Elementary SchoolGrades: K-5Distance: 0.1 mi
- 6/10Gray Middle SchoolGrades: 6-8Distance: 0.6 mi
- 8/10Ida B. Wells-Barnett High SchoolGrades: 9-12Distance: 0.2 mi
Schools provided by the listing agent
- Elementary: Rieke
- Middle: Robert Gray
- High: Ida B Wells
Source: RMLS (OR). This data may not be complete. We recommend contacting the local school district to confirm school assignments for this home.
Get a cash offer in 3 minutes
Find out how much your home could sell for in as little as 3 minutes with a no-obligation cash offer.
Estimated market value
$850,600
Get a cash offer in 3 minutes
Find out how much your home could sell for in as little as 3 minutes with a no-obligation cash offer.
Estimated market value
$850,600
