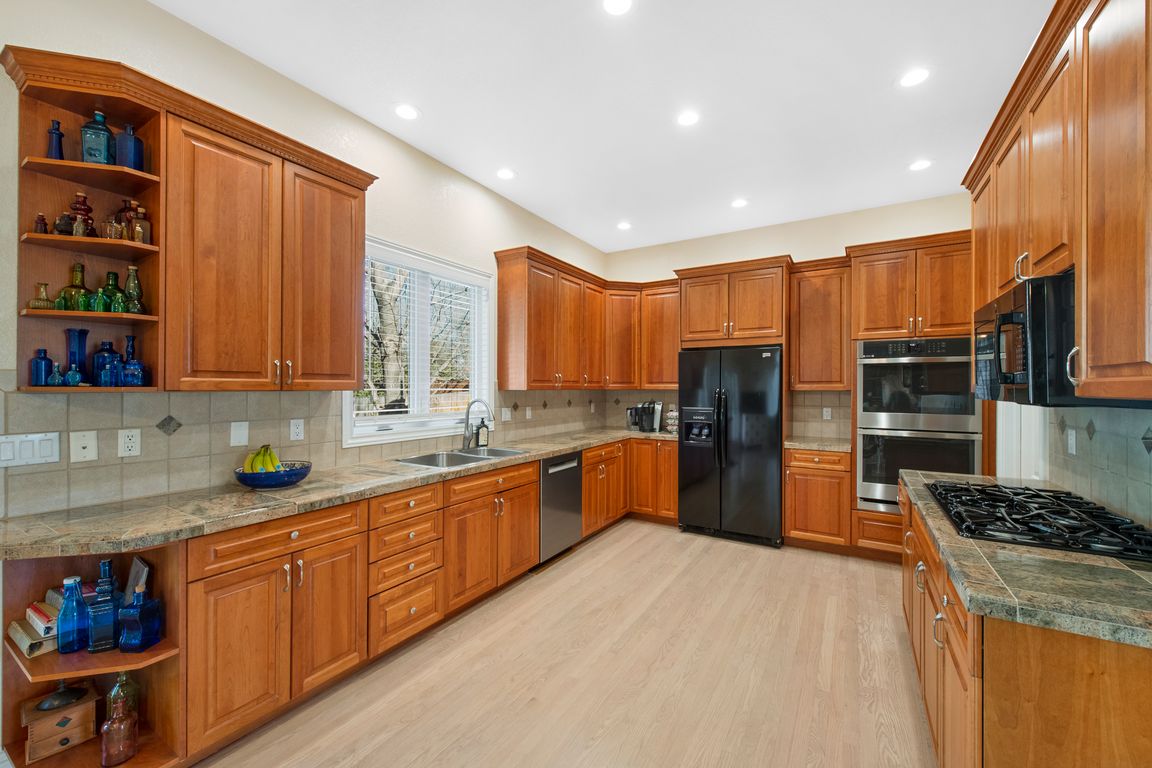
For salePrice cut: $49K (8/30)
$1,350,000
4beds
4,924sqft
6703 S Yates Court, Littleton, CO 80128
4beds
4,924sqft
Single family residence
Built in 2000
0.43 Acres
3 Attached garage spaces
$274 price/sqft
$1,100 annually HOA fee
What's special
Fully fenced yardMature evergreensFlagstone patioProfessionally landscaped backyardCustom built-insLarge recreation areaFinished lower level
Discover exceptional flexibility for today’s lifestyles in this sprawling custom ranch, perfectly situated in the gated community of Fox Haven Estates. Surrounded by mature evergreens for privacy, this home blends timeless quality with modern functionality — including dedicated spaces for multi-generational living. The main floor offers an expansive office with custom built-ins ...
- 117 days |
- 1,076 |
- 35 |
Source: REcolorado,MLS#: 7357075
Travel times
Kitchen
Living Room
Primary Bedroom
Zillow last checked: 7 hours ago
Listing updated: October 26, 2025 at 02:05pm
Listed by:
Chris Elsom 720-616-0807 ChrisE@Kentwood.com,
Kentwood Real Estate Cherry Creek,
Bob Jeske 303-898-9785,
Homewise Realty
Source: REcolorado,MLS#: 7357075
Facts & features
Interior
Bedrooms & bathrooms
- Bedrooms: 4
- Bathrooms: 5
- Full bathrooms: 4
- 1/2 bathrooms: 1
- Main level bathrooms: 3
- Main level bedrooms: 1
Bedroom
- Description: Nice Sized Bedroom With Ensuite Bath
- Level: Basement
- Area: 168 Square Feet
- Dimensions: 12 x 14
Bedroom
- Description: Basement Bedroom With Dual Closets
- Level: Basement
- Area: 240 Square Feet
- Dimensions: 15 x 16
Bedroom
- Description: Basement Bedroom
- Level: Basement
- Area: 195 Square Feet
- Dimensions: 13 x 15
Bathroom
- Description: Ensuite Bath Separate Sink Space
- Level: Basement
- Area: 55 Square Feet
- Dimensions: 5 x 11
Bathroom
- Description: Tiled Bath With Tub And Shower Combo
- Level: Basement
- Area: 108 Square Feet
- Dimensions: 9 x 12
Bathroom
- Description: Powder Bath On Main Floor Tucked Down A Hallway
- Level: Main
- Area: 42 Square Feet
- Dimensions: 6 x 7
Other
- Description: Generously Sized Light And Bright Master Bedroom
- Level: Main
- Area: 288 Square Feet
- Dimensions: 16 x 18
Other
- Description: Dual Vanity Sink, Jetted Tub, Separate Shower
- Level: Main
- Area: 126 Square Feet
- Dimensions: 9 x 14
Other
- Description: Full Bath In The Office Or 2nd Main Floor Bedroom
- Level: Main
- Area: 64 Square Feet
- Dimensions: 8 x 8
Family room
- Description: Large Bonus Room Can Be An Exercise Room Or Media Room
- Level: Basement
- Area: 364 Square Feet
- Dimensions: 14 x 26
Kitchen
- Description: Beautiful Cabinets, Granite Counters, Views Of The Backyard
- Level: Main
- Area: 192 Square Feet
- Dimensions: 12 x 16
Laundry
- Description: Ideally Located On The Main Floor Just Inside From Garage
- Level: Main
- Area: 104 Square Feet
- Dimensions: 8 x 13
Laundry
- Description: Second Laundry Room Spacious Enough To Include A Craft Room
- Level: Basement
- Area: 130 Square Feet
- Dimensions: 10 x 13
Living room
- Description: Spacious Ceilings, Sun Drenched Room With A Fireplace
- Level: Main
- Area: 340 Square Feet
- Dimensions: 17 x 20
Office
- Description: Ample Sized Main Floor Office With Custom Built-In Shelving, Can Also Be A Bedroom
- Level: Main
- Area: 204 Square Feet
- Dimensions: 12 x 17
Heating
- Forced Air
Cooling
- Central Air
Appliances
- Included: Cooktop, Dishwasher, Disposal, Double Oven, Dryer, Microwave, Refrigerator, Washer
Features
- Built-in Features, Central Vacuum, Granite Counters
- Flooring: Carpet, Wood
- Basement: Finished,Full
- Number of fireplaces: 1
- Fireplace features: Family Room, Gas
- Common walls with other units/homes: No Common Walls
Interior area
- Total structure area: 4,924
- Total interior livable area: 4,924 sqft
- Finished area above ground: 2,462
- Finished area below ground: 2,462
Video & virtual tour
Property
Parking
- Total spaces: 3
- Parking features: Concrete, Exterior Access Door, Floor Coating, Lighted
- Attached garage spaces: 3
Features
- Levels: One
- Stories: 1
- Patio & porch: Patio
- Exterior features: Fire Pit, Private Yard, Rain Gutters
Lot
- Size: 0.43 Acres
- Features: Level
Details
- Parcel number: 033870174
- Special conditions: Standard
Construction
Type & style
- Home type: SingleFamily
- Property subtype: Single Family Residence
Materials
- Brick, Frame, Stucco
- Foundation: Slab
- Roof: Composition
Condition
- Year built: 2000
Utilities & green energy
- Sewer: Public Sewer
- Water: Private
Community & HOA
Community
- Security: Carbon Monoxide Detector(s), Radon Detector, Smoke Detector(s)
- Subdivision: Fox Haven
HOA
- Has HOA: Yes
- Amenities included: Gated
- Services included: Reserve Fund, Recycling, Road Maintenance, Snow Removal
- HOA fee: $1,100 annually
- HOA name: Fox Haven Neighborhood Association
- HOA phone: 303-887-1134
Location
- Region: Littleton
Financial & listing details
- Price per square foot: $274/sqft
- Tax assessed value: $1,364,100
- Annual tax amount: $10,524
- Date on market: 7/9/2025
- Listing terms: Cash,Conventional,FHA,VA Loan
- Exclusions: Staging Items
- Ownership: Corporation/Trust