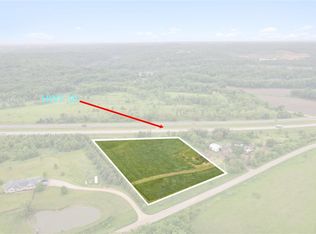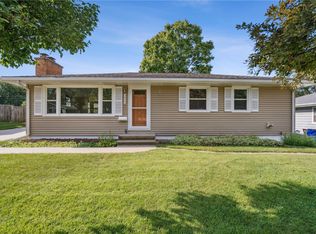Sold for $499,900 on 02/29/24
$499,900
6703 Harrison Rd SW, Cedar Rapids, IA 52404
5beds
3,298sqft
Single Family Residence, Residential
Built in 2006
0.31 Acres Lot
$507,000 Zestimate®
$152/sqft
$2,901 Estimated rent
Home value
$507,000
$482,000 - $532,000
$2,901/mo
Zestimate® history
Loading...
Owner options
Explore your selling options
What's special
Nestled in the sought-after Hoover Trail subdivision, and near College Community schools, this all-encompassing family home awaits. Positioned on nearly half-acre lot, it offers a walkout lower level complete with a patio and a recently added composite deck, enhancing outdoor living. The garage serves a dual purpose, providing excellent storage options and additional space for entertaining. Step inside the updated kitchen, featuring stylish quartz countertops. The massive open living-kitchen space imparts a loft-like ambiance, creating an inviting environment for social gatherings. The home has generously sized bedrooms. The lower level is finished to include a wet bar, two additional bedrooms, and an extra room suitable for use as an office or exercise space. With its comprehensive array of features, from the outdoor amenities to the updated interiors, this home truly encapsulates the essence of modern family living.
Zillow last checked: 8 hours ago
Listing updated: March 01, 2024 at 02:57pm
Listed by:
Jeremy Trenkamp 319-270-1323,
Coldwell Banker Hedges Corridor
Bought with:
Jeremy Trenkamp
Coldwell Banker Hedges Corridor
Source: Iowa City Area AOR,MLS#: 202306065
Facts & features
Interior
Bedrooms & bathrooms
- Bedrooms: 5
- Bathrooms: 4
- Full bathrooms: 3
- 1/2 bathrooms: 1
Heating
- Natural Gas, Forced Air
Cooling
- Central Air
Appliances
- Included: Dishwasher, Microwave, Range Or Oven, Refrigerator
Features
- Wet Bar, Breakfast Bar
- Basement: Full,Walk-Out Access
- Number of fireplaces: 1
- Fireplace features: Living Room, Gas
Interior area
- Total structure area: 3,298
- Total interior livable area: 3,298 sqft
- Finished area above ground: 1,882
- Finished area below ground: 1,416
Property
Parking
- Total spaces: 3
- Parking features: Garage - Attached
- Has attached garage: Yes
Lot
- Size: 0.31 Acres
- Dimensions: 100 x 135
- Features: Less Than Half Acre
Details
- Parcel number: 191415402100000
- Zoning: Res
- Special conditions: Standard
Construction
Type & style
- Home type: SingleFamily
- Property subtype: Single Family Residence, Residential
Materials
- Frame
Condition
- Year built: 2006
Utilities & green energy
- Sewer: Public Sewer
- Water: Public
Community & neighborhood
Community
- Community features: Sidewalks, Street Lights, Close To School
Location
- Region: Cedar Rapids
- Subdivision: NA
Other
Other facts
- Listing terms: Cash,Conventional,VA Loan
Price history
| Date | Event | Price |
|---|---|---|
| 2/29/2024 | Sold | $499,900-3.7%$152/sqft |
Source: | ||
| 12/11/2023 | Pending sale | $519,000$157/sqft |
Source: | ||
| 11/21/2023 | Listed for sale | $519,000+970.1%$157/sqft |
Source: | ||
| 6/20/2006 | Sold | $48,500$15/sqft |
Source: Public Record Report a problem | ||
Public tax history
| Year | Property taxes | Tax assessment |
|---|---|---|
| 2024 | $8,480 +4.8% | $459,000 +0.2% |
| 2023 | $8,088 +4.1% | $458,000 +22.5% |
| 2022 | $7,770 -0.6% | $374,000 +2% |
Find assessor info on the county website
Neighborhood: 52404
Nearby schools
GreatSchools rating
- 7/10Erskine Elementary SchoolGrades: K-5Distance: 0.2 mi
- 4/10Mckinley Middle SchoolGrades: 6-8Distance: 2.1 mi
- 3/10George Washington High SchoolGrades: 9-12Distance: 1.5 mi
Schools provided by the listing agent
- Elementary: CollegeComm
- Middle: CollegeComm
- High: CollegeComm
Source: Iowa City Area AOR. This data may not be complete. We recommend contacting the local school district to confirm school assignments for this home.

Get pre-qualified for a loan
At Zillow Home Loans, we can pre-qualify you in as little as 5 minutes with no impact to your credit score.An equal housing lender. NMLS #10287.
Sell for more on Zillow
Get a free Zillow Showcase℠ listing and you could sell for .
$507,000
2% more+ $10,140
With Zillow Showcase(estimated)
$517,140
