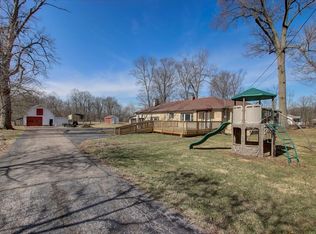Sold
$198,000
6702 Stanley Rd, Camby, IN 46113
2beds
1,200sqft
Residential, Single Family Residence
Built in 1955
0.34 Acres Lot
$206,800 Zestimate®
$165/sqft
$1,565 Estimated rent
Home value
$206,800
$188,000 - $227,000
$1,565/mo
Zestimate® history
Loading...
Owner options
Explore your selling options
What's special
Come see this well maintained 2 bed, 2 full bath, 1200sqft ranch. It has a large attached 3 car garage with lots of storage space. It also has a nicely paved driveway and ample parking in the gravel driveways for extra things like a RV, trailer, boat, camper, etc.. The house sits far off of the road on .34 acre that is surrounded by mature trees. The backyard is fully fenced in and has a mini barn for more storage. New gas furnace in 2023. Newer gas oven/range. House is part of an Estate and is being sold AS-IS.
Zillow last checked: 8 hours ago
Listing updated: October 23, 2024 at 03:06pm
Listing Provided by:
Melissa Baker 317-441-7190,
HoosierWise Realty
Bought with:
Eileen Mejia
Mejia Realty LLC
Source: MIBOR as distributed by MLS GRID,MLS#: 21996867
Facts & features
Interior
Bedrooms & bathrooms
- Bedrooms: 2
- Bathrooms: 2
- Full bathrooms: 2
- Main level bathrooms: 2
- Main level bedrooms: 2
Primary bedroom
- Features: Carpet
- Level: Main
- Area: 126 Square Feet
- Dimensions: 9x14
Bedroom 2
- Features: Carpet
- Level: Main
- Area: 110 Square Feet
- Dimensions: 10x11
Dining room
- Features: Carpet
- Level: Main
- Area: 63 Square Feet
- Dimensions: 7x9
Family room
- Features: Carpet
- Level: Main
- Area: 169 Square Feet
- Dimensions: 13x13
Kitchen
- Features: Laminate Hardwood
- Level: Main
- Area: 140 Square Feet
- Dimensions: 10x14
Laundry
- Features: Laminate Hardwood
- Level: Main
- Area: 48 Square Feet
- Dimensions: 6x8
Living room
- Features: Vinyl
- Level: Main
- Area: 220 Square Feet
- Dimensions: 20x11
Heating
- Has Heating (Unspecified Type)
Cooling
- Has cooling: Yes
Appliances
- Included: Disposal, Gas Oven, Refrigerator, Water Heater
- Laundry: Connections All, Main Level
Features
- Attic Access
- Has basement: No
- Attic: Access Only
- Number of fireplaces: 1
- Fireplace features: Family Room, Insert
Interior area
- Total structure area: 1,200
- Total interior livable area: 1,200 sqft
Property
Parking
- Total spaces: 3
- Parking features: Attached
- Attached garage spaces: 3
- Details: Garage Parking Other(Garage Door Opener)
Features
- Levels: One
- Stories: 1
Lot
- Size: 0.34 Acres
Details
- Parcel number: 491309103032000200
- Special conditions: Probate Listing,As Is,Estate
- Horse amenities: None
Construction
Type & style
- Home type: SingleFamily
- Architectural style: Ranch
- Property subtype: Residential, Single Family Residence
Materials
- Vinyl Siding
- Foundation: Crawl Space
Condition
- New construction: No
- Year built: 1955
Utilities & green energy
- Water: Municipal/City
Community & neighborhood
Location
- Region: Camby
- Subdivision: Quillen Acres
Price history
| Date | Event | Price |
|---|---|---|
| 10/14/2024 | Sold | $198,000-1%$165/sqft |
Source: | ||
| 8/27/2024 | Pending sale | $200,000$167/sqft |
Source: | ||
| 8/22/2024 | Listed for sale | $200,000$167/sqft |
Source: | ||
Public tax history
| Year | Property taxes | Tax assessment |
|---|---|---|
| 2024 | $623 +2% | $142,900 +1.9% |
| 2023 | $610 +2% | $140,200 +32% |
| 2022 | $598 -40% | $106,200 +8.6% |
Find assessor info on the county website
Neighborhood: 46113
Nearby schools
GreatSchools rating
- 6/10Blue AcademyGrades: K-6Distance: 3.9 mi
- 4/10Decatur Middle SchoolGrades: 7-8Distance: 2.9 mi
- 3/10Decatur Central High SchoolGrades: 9-12Distance: 2.8 mi
Get a cash offer in 3 minutes
Find out how much your home could sell for in as little as 3 minutes with a no-obligation cash offer.
Estimated market value$206,800
Get a cash offer in 3 minutes
Find out how much your home could sell for in as little as 3 minutes with a no-obligation cash offer.
Estimated market value
$206,800
