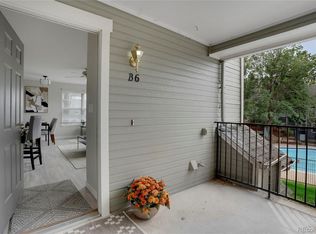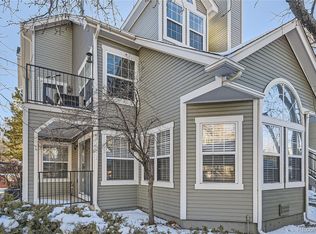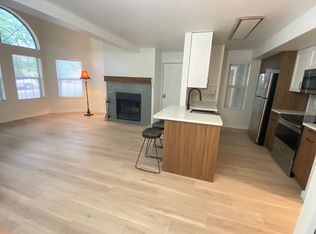Sold for $337,900 on 03/22/24
$337,900
6702 S Ivy Way #C8, Centennial, CO 80112
2beds
812sqft
Condominium
Built in 1985
-- sqft lot
$310,400 Zestimate®
$416/sqft
$1,855 Estimated rent
Home value
$310,400
$295,000 - $326,000
$1,855/mo
Zestimate® history
Loading...
Owner options
Explore your selling options
What's special
Absolutely Stunning Condo in a vastly sought after Old Mill Complex! Amazing location-only 10 minutes to DTC. Cherry Creek School District. Completely Remodeled top floor unit with Modern Custom Finishes! 2 bedrooms, 1 full shared bathroom conveniently located between the bedrooms, Open Floor Plan with Vaulted Ceilings, Brand New Windows & Sliding Door, Light filled Great room w/wood burning fireplace and balcony access, Gourmet Kitchen featuring New 42" White Cabinets, Large Center Island, Quartz Counters & Stainless-steel appliances, Beautiful New Laminate flooring, New Interior Paint & New Carpet, all New Light Fixtures, plugs and receptacles, New Baseboards, New plumbing fixtures including new Sinks, Faucets, toilet, etc. Brand New Water Heater, Newer Furnace, Central A/C recently serviced. Completely remodeled bathroom including new vanity, quartz counters, laminate flooring, new bathtub & custom tile. Laundry closet with Washer & Dryer included. End unit with great views and no one above. Super Clean and move-in ready! Easy access to I-25, shopping, restaurants, hiking/biking trails & light rail.
Zillow last checked: 8 hours ago
Listing updated: October 01, 2024 at 10:55am
Listed by:
Marina Kondratishin 303-437-4038 rinapsh@hotmail.com,
HomeSmart
Bought with:
Matthew Sonnier
NAV Real Estate
Source: REcolorado,MLS#: 4417899
Facts & features
Interior
Bedrooms & bathrooms
- Bedrooms: 2
- Bathrooms: 1
- Full bathrooms: 1
- Main level bathrooms: 1
- Main level bedrooms: 2
Primary bedroom
- Description: 3rd Floor Unit; 3rd Floor Is The Main Floor
- Level: Main
Bedroom
- Description: 2nd Bedroom With A Built-In Desk
- Level: Main
Bathroom
- Description: Completely Remodeled Bathroom With Custom Finishes!
- Level: Main
Dining room
- Description: Brand New Sliding Door, Brand New Windows, Great Views!
- Level: Main
Great room
- Description: Brand New Windows, Vaulted Ceilings, New Paint & Laminate Flooring!
- Level: Main
Kitchen
- Description: Completely Renovated Kitchen! Brand New White Cabinets, Quartz Counters, Stainless Steel Appliances
- Level: Main
Laundry
- Description: Washer & Dryer Included
- Level: Main
Heating
- Forced Air
Cooling
- Central Air
Appliances
- Included: Dishwasher, Disposal, Dryer, Gas Water Heater, Microwave, Oven, Range, Refrigerator, Washer
- Laundry: In Unit, Laundry Closet
Features
- Ceiling Fan(s), Jack & Jill Bathroom, Laminate Counters, Open Floorplan, Quartz Counters, Vaulted Ceiling(s)
- Flooring: Carpet, Laminate
- Has basement: No
- Number of fireplaces: 1
- Fireplace features: Great Room, Wood Burning
- Common walls with other units/homes: End Unit,No One Above
Interior area
- Total structure area: 812
- Total interior livable area: 812 sqft
- Finished area above ground: 812
Property
Features
- Levels: One
- Stories: 1
- Entry location: Exterior Access
- Patio & porch: Patio
- Exterior features: Balcony
- Has view: Yes
- View description: City, Mountain(s)
Details
- Parcel number: 032587504
- Special conditions: Standard
Construction
Type & style
- Home type: Condo
- Property subtype: Condominium
- Attached to another structure: Yes
Materials
- Frame
- Roof: Composition
Condition
- Updated/Remodeled
- Year built: 1985
Utilities & green energy
- Sewer: Public Sewer
- Water: Public
Community & neighborhood
Security
- Security features: Carbon Monoxide Detector(s), Smoke Detector(s)
Location
- Region: Centennial
- Subdivision: Olde Mill
HOA & financial
HOA
- Has HOA: Yes
- HOA fee: $407 monthly
- Amenities included: Clubhouse, Pool
- Services included: Insurance, Maintenance Grounds, Maintenance Structure, Recycling, Sewer, Snow Removal, Trash, Water
- Association name: Olde Mill c/o M&M Property Management
- Association phone: 866-611-5864
Other
Other facts
- Listing terms: Cash,Conventional,VA Loan
- Ownership: Individual
Price history
| Date | Event | Price |
|---|---|---|
| 3/22/2024 | Sold | $337,900+0.9%$416/sqft |
Source: | ||
| 2/15/2024 | Contingent | $335,000$413/sqft |
Source: | ||
| 2/15/2024 | Pending sale | $335,000$413/sqft |
Source: | ||
| 2/13/2024 | Price change | $335,000-1.4%$413/sqft |
Source: | ||
| 1/23/2024 | Price change | $339,900-2.9%$419/sqft |
Source: | ||
Public tax history
| Year | Property taxes | Tax assessment |
|---|---|---|
| 2024 | $1,600 -0.6% | $16,495 -19% |
| 2023 | $1,609 -0.6% | $20,376 +29% |
| 2022 | $1,619 | $15,791 -2.8% |
Find assessor info on the county website
Neighborhood: 80112
Nearby schools
GreatSchools rating
- 7/10Homestead Elementary SchoolGrades: PK-5Distance: 1 mi
- 8/10West Middle SchoolGrades: 6-8Distance: 2 mi
- 9/10Cherry Creek High SchoolGrades: 9-12Distance: 3.3 mi
Schools provided by the listing agent
- Elementary: Homestead
- Middle: West
- High: Cherry Creek
- District: Cherry Creek 5
Source: REcolorado. This data may not be complete. We recommend contacting the local school district to confirm school assignments for this home.
Get a cash offer in 3 minutes
Find out how much your home could sell for in as little as 3 minutes with a no-obligation cash offer.
Estimated market value
$310,400
Get a cash offer in 3 minutes
Find out how much your home could sell for in as little as 3 minutes with a no-obligation cash offer.
Estimated market value
$310,400


