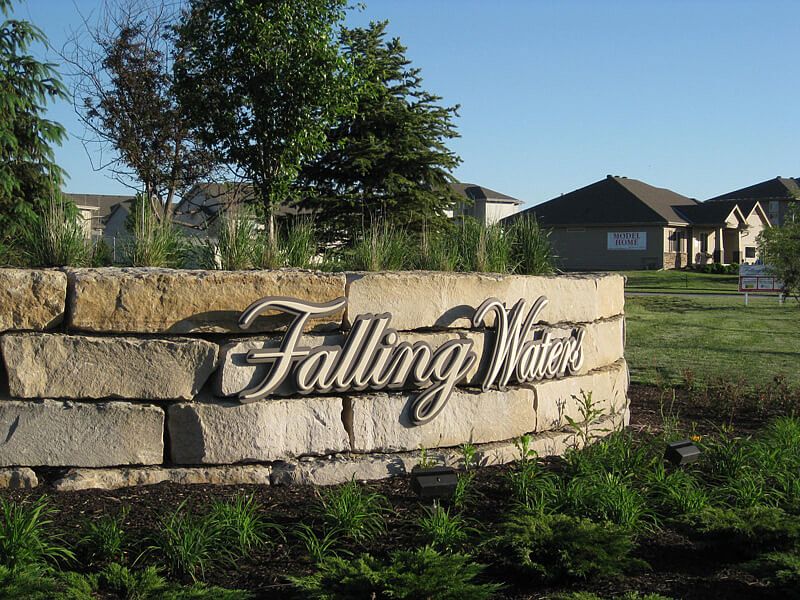Regency Homes present The Sandlewood featuring 11 ft ceilings at the great room, quartz countertops throughout, gorgeous customer FP, huge walk-in shower, LVP flooring, amazing huge windows, too many customer features to mention! Must tour to take it all in and appreciate quality workmanship we are so well known for! Can build in the Omaha Metro area for you, so book a showing soon! Note: Photos, Matterport, and details shown may be of a similar house Model Home now for SALE!! Available for occupancy in July 2026.
New construction
Special offer
$586,372
6702 S 200th Ave, Omaha, NE 68135
3beds
2,744sqft
Single Family Residence
Built in 2021
9,844.56 Square Feet Lot
$581,800 Zestimate®
$214/sqft
$-- HOA
- 27 days |
- 558 |
- 15 |
Zillow last checked: 7 hours ago
Listing updated: September 26, 2025 at 09:28am
Listed by:
Diane Davis 402-670-0859,
Regency Homes
Source: GPRMLS,MLS#: 22525684
Travel times
Schedule tour
Open houses
Facts & features
Interior
Bedrooms & bathrooms
- Bedrooms: 3
- Bathrooms: 2
- Full bathrooms: 1
- 3/4 bathrooms: 2
- Main level bathrooms: 2
Primary bedroom
- Level: Main
Bedroom 1
- Level: Main
Bedroom 2
- Level: Main
Primary bathroom
- Features: 3/4
Basement
- Area: 1756
Heating
- Natural Gas, Forced Air
Cooling
- Central Air
Appliances
- Included: Humidifier, Range, Dishwasher, Disposal, Microwave, Double Oven, Convection Oven
Features
- High Ceilings, Ceiling Fan(s), Drain Tile, Pantry
- Flooring: Vinyl, Carpet, Ceramic Tile, Luxury Vinyl, Plank
- Basement: Egress
- Number of fireplaces: 1
- Fireplace features: Direct-Vent Gas Fire
Interior area
- Total structure area: 2,744
- Total interior livable area: 2,744 sqft
- Finished area above ground: 1,756
- Finished area below ground: 988
Video & virtual tour
Property
Parking
- Total spaces: 3
- Parking features: Attached
- Attached garage spaces: 3
Features
- Patio & porch: Porch, Patio, Enclosed Porch
- Exterior features: Sprinkler System, Drain Tile
- Fencing: None
Lot
- Size: 9,844.56 Square Feet
- Dimensions: 76 x 130
- Features: Up to 1/4 Acre., City Lot, Subdivided, Curb Cut, Level
Details
- Parcel number: 1037782160
- Other equipment: Sump Pump
Construction
Type & style
- Home type: SingleFamily
- Architectural style: Ranch,Traditional
- Property subtype: Single Family Residence
Materials
- Stone, Masonite, Cement Siding
- Foundation: Concrete Perimeter
- Roof: Composition
Condition
- New Construction
- New construction: Yes
- Year built: 2021
Details
- Builder name: Regency Homes
Utilities & green energy
- Sewer: Public Sewer
- Water: Public
- Utilities for property: Cable Available, Electricity Available, Natural Gas Available, Water Available, Sewer Available, Phone Available
Community & HOA
Community
- Subdivision: Falling Waters
HOA
- Has HOA: No
Location
- Region: Omaha
Financial & listing details
- Price per square foot: $214/sqft
- Tax assessed value: $451,400
- Annual tax amount: $10,874
- Date on market: 9/10/2025
- Listing terms: VA Loan,FHA,Conventional,Cash,USDA Loan
- Ownership: Fee Simple
- Electric utility on property: Yes
About the community
Falling Waters is a SPECIAL place to call home! A family-friendly neighborhood close to convenience. Close to easy access traffic ways, established neighborhood, close day care centers, and several places of worship.
Oversized lots - many 82' wide lots.
Gretna School District
Hwy 6/31 is just couple blocks away allowing quick 10-minute drives to West Dodge traffic way, the 180th & Center shopping mile, the I-80 interstate system, Nebraksa Crossing Outlets, and to grocery and other shopping services.
Just a few short minutes to the Gretna water park and pool; YMCA; Proposed Gretna Crossings Park
Nearby Playground and Gretna Elementary School
See community agent for lot availability.
Best of Omaha Homebuilder 2024 & 2025
Source: Regency Homes
