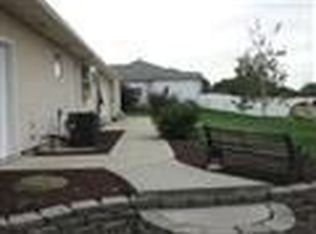Sold
Price Unknown
6702 Cougar Ridge Dr, Lewiston, ID 83501
3beds
2baths
1,882sqft
Single Family Residence
Built in 1994
1 Acres Lot
$639,400 Zestimate®
$--/sqft
$2,602 Estimated rent
Home value
$639,400
Estimated sales range
Not available
$2,602/mo
Zestimate® history
Loading...
Owner options
Explore your selling options
What's special
~Stunning One-Level Home with Two Shops in Cougar Ridge Subdivision! Introducing a remarkable, newer one-level home with 3 bedrooms and 2 bathrooms, nestled in the prestigious Cougar Ridge subdivision. This property boasts not only a beautiful and spacious interior but also two impressive shops for all your storage and hobby needs. In addition to the attached 2 car garage a 40x30 shop and a 24x24 shop for ample storage and workshop space. Set on a spacious 1-acre lot with beautiful landscaping. Located in the desirable Cougar Ridge subdivision, known for its tranquil atmosphere and beautiful surroundings. This Well maintained home is perfect for those who appreciate a serene living environment. Don't miss your chance to own this remarkable one-level home. New roof and furnace. Home inspection completed. Take a 3D tour- call us today for a personal tour "WELCOME HOME!"
Zillow last checked: 8 hours ago
Listing updated: June 20, 2024 at 05:12pm
Listed by:
Heather Graffee 208-305-9711,
RE/MAX Rock-n-Roll Realty,
Brian Wilks 509-780-2095,
RE/MAX Rock-n-Roll Realty
Bought with:
Loris Profitt
Professional Realty Services Idaho
Source: IMLS,MLS#: 98910440
Facts & features
Interior
Bedrooms & bathrooms
- Bedrooms: 3
- Bathrooms: 2
- Main level bathrooms: 2
- Main level bedrooms: 3
Primary bedroom
- Level: Main
Bedroom 2
- Level: Main
Bedroom 3
- Level: Main
Dining room
- Level: Main
Kitchen
- Level: Main
Living room
- Level: Main
Heating
- Forced Air, Natural Gas
Cooling
- Central Air
Appliances
- Included: Gas Water Heater, Dishwasher, Oven/Range Freestanding, Refrigerator
Features
- Bath-Master, Walk-In Closet(s), Number of Baths Main Level: 2
- Has basement: No
- Number of fireplaces: 1
- Fireplace features: One, Gas, Other
Interior area
- Total structure area: 1,882
- Total interior livable area: 1,882 sqft
- Finished area above ground: 1,882
Property
Parking
- Total spaces: 7
- Parking features: RV/Boat, Attached, RV Access/Parking, Driveway
- Attached garage spaces: 7
- Has uncovered spaces: Yes
Features
- Levels: One
- Spa features: Heated
Lot
- Size: 1 Acres
- Dimensions: 306 x 142.5
- Features: 1 - 4.99 AC, Garden, Auto Sprinkler System
Details
- Additional structures: Shop
- Parcel number: RP00250000110A
- Zoning: IDZnCnty:PRD
Construction
Type & style
- Home type: SingleFamily
- Property subtype: Single Family Residence
Materials
- Frame, Metal Siding, Vinyl Siding
- Foundation: Crawl Space
- Roof: Composition
Condition
- Year built: 1994
Utilities & green energy
- Sewer: Septic Tank
- Water: Public
- Utilities for property: Electricity Connected
Community & neighborhood
Location
- Region: Lewiston
Other
Other facts
- Ownership: Fee Simple
Price history
Price history is unavailable.
Public tax history
| Year | Property taxes | Tax assessment |
|---|---|---|
| 2025 | $4,250 +4.5% | $640,422 +17.9% |
| 2024 | $4,069 -4.9% | $543,243 +6.4% |
| 2023 | $4,278 +17.5% | $510,580 +2.7% |
Find assessor info on the county website
Neighborhood: 83501
Nearby schools
GreatSchools rating
- 4/10Whitman Elementary SchoolGrades: PK-5Distance: 3.5 mi
- 6/10Jenifer Junior High SchoolGrades: 6-8Distance: 3.6 mi
- 5/10Lewiston Senior High SchoolGrades: 9-12Distance: 2.6 mi
Schools provided by the listing agent
- Elementary: Camelot
- Middle: Jenifer
- High: Lewiston
- District: Lewiston Independent School District #1
Source: IMLS. This data may not be complete. We recommend contacting the local school district to confirm school assignments for this home.
