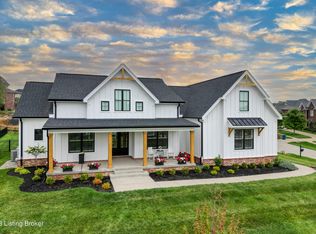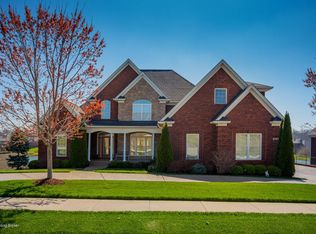Sold for $965,000 on 03/28/25
$965,000
6702 Clore Lake Rd, Crestwood, KY 40014
4beds
5,938sqft
Single Family Residence
Built in 2010
0.45 Acres Lot
$993,700 Zestimate®
$163/sqft
$4,658 Estimated rent
Home value
$993,700
$884,000 - $1.11M
$4,658/mo
Zestimate® history
Loading...
Owner options
Explore your selling options
What's special
Nestled in the heart of the highly sought-after Summerfield by the Lake community, this stunning Crestwood property offers an unparalleled living experience. Located on a serene lakefront, this 4-bedroom, 5-bath estate is a true masterpiece, boasting over 6,000 square feet of exquisitely designed living space. The moment you step inside, you're welcomed by a sense of refined elegance, with expansive rooms, soaring cathedral ceilings and filled with natural light with luxurious finishes throughout. The heart of the home is a gourmet kitchen that will captivate even the most discerning chef. Custom cabinetry, top-of-the-line appliances, and expansive countertops offer the perfect blend of function and sophistication, making it an ideal space for both everyday living and entertaining. Just off the kitchen is an perfect butlers pantry with a sink and extra cubbies for organization and all your overflow items. My sellers have loved the views from the eat-in kitchen. Walk to walk windows allow for full enjoyment of the lake views. Morning sun fills the room and gives such a gorgeous and bright beginning to your day.
The primary suite is a personal retreat, complete with a private screened-in porch where you can continue to savor the tranquil lake views while enjoying your morning coffee or evening glass. The suite also features oversized walk-in closets that can accommodate even the most expansive wardrobes, providing both convenience and luxury. The hardwoods from the first floor flow into both the lofted family room on the second floor as well as the primary suite. The 3 additional bedrooms are ample in size and on the same level as the primary bedroom. Laundry is located just outside the bedrooms making this chore easy!
The lower level offers a brand new gorgeously designed kitchen! Ideal for entertaining or hosting. It opens up to an extended paved patio, a space that beckons for gatherings, cookouts, or perhaps the addition of a future pool, creating your own lakeside oasis. The two-story Trex deck above extends your outdoor living space, ensuring that every level of the home capitalizes on the breathtaking views.
For those who value space and privacy, the half-acre lot is a rare find. With a 3-car garage, this property is designed to meet the needs of modern living while offering a serene, natural backdrop. Whether you are hosting lavish parties or enjoying a quiet evening overlooking the water, this home caters to every occasion with grace and sophistication. Come discover the perfect blend of luxury and comfort in one of Oldham County's most prestigious neighborhoods, where top-rated schools and tranquil living await.
Zillow last checked: 8 hours ago
Listing updated: April 27, 2025 at 10:16pm
Listed by:
Danielle Baise 502-468-6863,
White Picket Real Estate
Bought with:
Melody J Von Vreckin, 217084
Semonin REALTORS
Source: GLARMLS,MLS#: 1677618
Facts & features
Interior
Bedrooms & bathrooms
- Bedrooms: 4
- Bathrooms: 5
- Full bathrooms: 4
- 1/2 bathrooms: 1
Primary bedroom
- Description: Sitting Area & Private Screened Deck
- Level: Second
Primary bedroom
- Description: Luxurious Bathroom & Giant Walkin Closet
- Level: Second
Bedroom
- Description: Rear Facing Lake Views
- Level: Second
Bedroom
- Description: Access to Bathroom & Walk-in Closet
- Level: Second
Bedroom
- Description: Dedicated Bathroom & Walk-in Closet
- Level: Second
Half bathroom
- Description: Guest Powder Room
- Level: First
Full bathroom
- Description: Full Guest Bathroom
- Level: Basement
Full bathroom
- Description: Full Bathroom within Bedroom 2
- Level: Second
Other
- Description: Home Theater with Tiered Flooring
- Level: Basement
Dining area
- Description: Coffered Ceiling & Lake Views
- Level: First
Dining room
- Description: Wainscoting, Tray Ceiling; Formal
- Level: First
Family room
- Description: L-Shaped Open Entertaining Area
- Level: Basement
Family room
- Description: Gas Fireplace & Built-in Bookcases
- Level: First
Kitchen
- Description: Full Kitchen
- Level: Basement
Kitchen
- Description: Gorgeous Cabinets/Island/Wet-bar/Granite; Eat in
- Level: First
Laundry
- Description: Sink, Lots of Cabinets & Granite Counter
- Level: Second
Mud room
- Description: Mud Room with Built-in Cubbies
- Level: First
Other
- Description: Office or Playroom with Closet
- Level: Basement
Other
- Description: Open Den w/ Vaulted Ceiling & Wood Floor
- Level: Second
Study
- Description: Built-in Bookcases & Wainsccoting
- Level: First
Heating
- Natural Gas
Features
- Basement: Walkout Finished
- Number of fireplaces: 1
Interior area
- Total structure area: 4,276
- Total interior livable area: 5,938 sqft
- Finished area above ground: 4,276
- Finished area below ground: 1,662
Property
Parking
- Total spaces: 3
- Parking features: Attached, Entry Side, Driveway
- Attached garage spaces: 3
- Has uncovered spaces: Yes
Features
- Stories: 2
- Patio & porch: Deck, Patio, Porch
- Fencing: Other
- Waterfront features: Lake Front
Lot
- Size: 0.45 Acres
- Dimensions: 162 x 163 x 133 x 111
- Features: Covt/Restr, Sidewalk, Cleared
Details
- Parcel number: 2315B0284
Construction
Type & style
- Home type: SingleFamily
- Architectural style: Colonial
- Property subtype: Single Family Residence
Materials
- Brick, Stucco, Stone
- Foundation: Concrete Perimeter
- Roof: Shingle
Condition
- Year built: 2010
Utilities & green energy
- Sewer: Public Sewer
- Water: Public
- Utilities for property: Natural Gas Connected
Community & neighborhood
Location
- Region: Crestwood
- Subdivision: Summerfield By The Lake
HOA & financial
HOA
- Has HOA: Yes
- HOA fee: $375 annually
Price history
| Date | Event | Price |
|---|---|---|
| 3/28/2025 | Sold | $965,000-3.4%$163/sqft |
Source: | ||
| 3/7/2025 | Pending sale | $999,000$168/sqft |
Source: | ||
| 2/10/2025 | Contingent | $999,000$168/sqft |
Source: | ||
| 1/6/2025 | Listed for sale | $999,000$168/sqft |
Source: | ||
| 11/25/2024 | Listing removed | $999,000$168/sqft |
Source: | ||
Public tax history
| Year | Property taxes | Tax assessment |
|---|---|---|
| 2022 | $8,528 +3.1% | $690,000 +2.2% |
| 2021 | $8,269 -0.2% | $675,000 |
| 2020 | $8,289 +1.1% | $675,000 |
Find assessor info on the county website
Neighborhood: 40014
Nearby schools
GreatSchools rating
- 7/10Kenwood Station Elementary SchoolGrades: K-5Distance: 1.1 mi
- 8/10South Oldham Middle SchoolGrades: 6-8Distance: 1.3 mi
- 10/10South Oldham High SchoolGrades: 9-12Distance: 1.1 mi

Get pre-qualified for a loan
At Zillow Home Loans, we can pre-qualify you in as little as 5 minutes with no impact to your credit score.An equal housing lender. NMLS #10287.
Sell for more on Zillow
Get a free Zillow Showcase℠ listing and you could sell for .
$993,700
2% more+ $19,874
With Zillow Showcase(estimated)
$1,013,574
