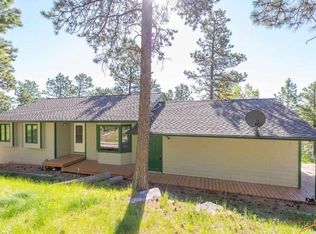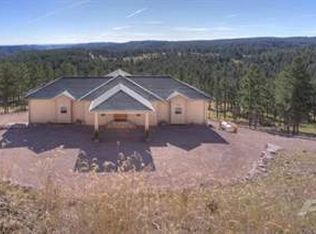BARNDOMINIUM. Do you love camping in the Black Hills? Imagine waking up every morning in the Black Hills. This place is for you! No covenants on this 9.7-acre parcel in the beautiful Black Hills off Sheridan Lake Road, just 20 minutes from downtown Rapid City. 40x80 MAINTENANCE-FREE STEEL BUILDING with 2,530 sq. ft. of finished living space. Three bedrooms, two bathrooms and laundry room upstairs. Master bedroom has large walk-through closet with private bathroom. 10x13 Florian sunroom off living room. 2,160 sq. ft. heated/air conditioned shop with two 14x14 insulated overhead garage doors, loft storage, and utility room/bathroom with washer/dryer. Wood stove in house and shop (with plenty of firewood available). Whole-house generator back-up availability. Park-like setting with trails throughout for four-wheeling, mountain biking and/or hiking. Ornamental, automated privacy gates. Lots of privacy only minutes from town. Spectacular views! AVAILABLE BY APPOINTMENT ONLY WITH PROOF OF FUNDS (please leave a message)
This property is off market, which means it's not currently listed for sale or rent on Zillow. This may be different from what's available on other websites or public sources.

