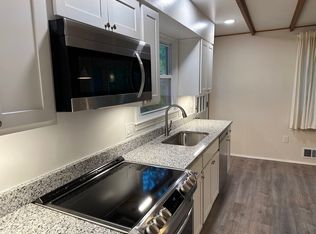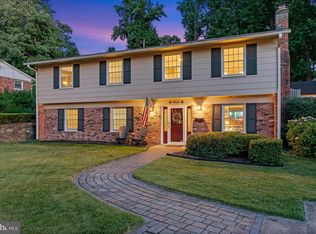Sold for $2,000,000 on 04/30/24
$2,000,000
6701 Tusculum Rd, Bethesda, MD 20817
5beds
5,309sqft
Single Family Residence
Built in 2024
10,125 Square Feet Lot
$2,091,300 Zestimate®
$377/sqft
$7,114 Estimated rent
Home value
$2,091,300
$1.94M - $2.26M
$7,114/mo
Zestimate® history
Loading...
Owner options
Explore your selling options
What's special
**Full walk-out basement - Nestled in the tree lined streets of Stratton Woods, this Farm Style home is larger than most of the ERB models with a double kitchen and extra wide hallways. With beautiful blond hardwood floors throughout, the main floor has formal and informal living and dining, large windows and party deck! The U-shaped kitchen has a large center island, ample storage and stainless steel appliances. The upper floor boasts full true bedrooms including an extra large owners suite with double walk-in closets and spa style bath. Rooms include and ensuite bedroom with walk-in closet, a jack-and-jill double sink bath with 2 adjoining bedrooms, upper laundy with cabinets and laundry sink and BONUS ROOM that could be baby room or office as needed for the owner. The lower level offers a rare full double-door walk-out with kitchenette, large gym and ensuite full bath / bedroom. All of this in Walter Johnson School cluster just seconds to 495 / 270 for easy commuting and 3 miles to the Metro! This home is the perfect distance to all your fun needs only 10 minutes to both Pike and Rose (North) and Bethesda Row (South) for dining and shops and even closer only 1 miles to Balducci's / Wildwood Shopping Center and 2 blocks away from the beloved Old Georgetown Pool Club! AVAILABLE ON FINAL OFFER!
Zillow last checked: 8 hours ago
Listing updated: May 05, 2024 at 10:51am
Listed by:
Trent Heminger 202-210-6448,
Compass,
Co-Listing Agent: Mary Noone 240-461-3928,
Compass
Bought with:
Matthew Losover, 5010106
EXP Realty, LLC
Source: Bright MLS,MLS#: MDMC2119738
Facts & features
Interior
Bedrooms & bathrooms
- Bedrooms: 5
- Bathrooms: 5
- Full bathrooms: 4
- 1/2 bathrooms: 1
- Main level bathrooms: 1
Basement
- Area: 1684
Heating
- Forced Air, Natural Gas
Cooling
- Central Air, Electric
Appliances
- Included: Microwave, Dryer, Instant Hot Water, Stainless Steel Appliance(s), Washer, Gas Water Heater
- Laundry: Upper Level
Features
- Bar, Combination Kitchen/Living, Crown Molding, Kitchen - Gourmet, Recessed Lighting, Walk-In Closet(s), Wine Storage
- Flooring: Hardwood, Wood
- Basement: Partial,Drainage System,Finished,Walk-Out Access
- Number of fireplaces: 1
- Fireplace features: Gas/Propane
Interior area
- Total structure area: 5,309
- Total interior livable area: 5,309 sqft
- Finished area above ground: 3,625
- Finished area below ground: 1,684
Property
Parking
- Total spaces: 2
- Parking features: Garage Door Opener, Concrete, Attached, Driveway
- Attached garage spaces: 2
- Has uncovered spaces: Yes
- Details: Garage Sqft: 426
Accessibility
- Accessibility features: None
Features
- Levels: Two
- Stories: 2
- Patio & porch: Patio, Porch
- Pool features: None
- Fencing: Full,Wood
Lot
- Size: 10,125 sqft
- Features: Rear Yard
Details
- Additional structures: Above Grade, Below Grade
- Parcel number: 160700416930
- Zoning: R90
- Special conditions: Standard
Construction
Type & style
- Home type: SingleFamily
- Architectural style: Craftsman
- Property subtype: Single Family Residence
Materials
- HardiPlank Type
- Foundation: Permanent
- Roof: Architectural Shingle
Condition
- Excellent
- New construction: Yes
- Year built: 2024
Details
- Builder name: ERB Properties LLC
Utilities & green energy
- Sewer: Public Sewer
- Water: Public
Community & neighborhood
Security
- Security features: Carbon Monoxide Detector(s), Fire Alarm
Location
- Region: Bethesda
- Subdivision: Stratton Woods
Other
Other facts
- Listing agreement: Exclusive Right To Sell
- Ownership: Fee Simple
Price history
| Date | Event | Price |
|---|---|---|
| 4/30/2024 | Sold | $2,000,000-2.4%$377/sqft |
Source: | ||
| 4/17/2024 | Pending sale | $2,049,900$386/sqft |
Source: | ||
| 3/25/2024 | Contingent | $2,049,900$386/sqft |
Source: | ||
| 3/14/2024 | Price change | $2,049,900-2.2%$386/sqft |
Source: | ||
| 2/16/2024 | Listed for sale | $2,095,000+165.5%$395/sqft |
Source: | ||
Public tax history
| Year | Property taxes | Tax assessment |
|---|---|---|
| 2025 | $22,972 +9.1% | $1,867,333 +2.1% |
| 2024 | $21,059 +147.1% | $1,829,300 +147.3% |
| 2023 | $8,522 +6.5% | $739,600 +2% |
Find assessor info on the county website
Neighborhood: 20817
Nearby schools
GreatSchools rating
- 9/10Ashburton Elementary SchoolGrades: PK-5Distance: 0.5 mi
- 9/10North Bethesda Middle SchoolGrades: 6-8Distance: 0.9 mi
- 9/10Walter Johnson High SchoolGrades: 9-12Distance: 0.8 mi
Schools provided by the listing agent
- Elementary: Ashburton
- Middle: North Bethesda
- High: Walter Johnson
- District: Montgomery County Public Schools
Source: Bright MLS. This data may not be complete. We recommend contacting the local school district to confirm school assignments for this home.
Sell for more on Zillow
Get a free Zillow Showcase℠ listing and you could sell for .
$2,091,300
2% more+ $41,826
With Zillow Showcase(estimated)
$2,133,126
