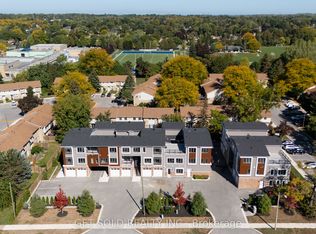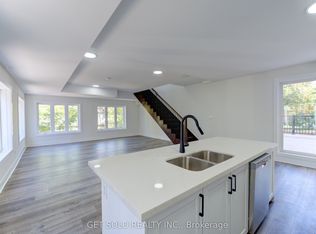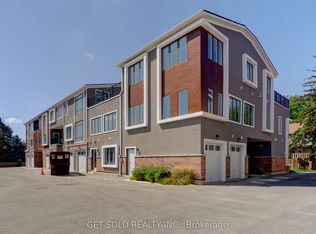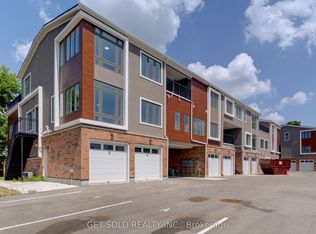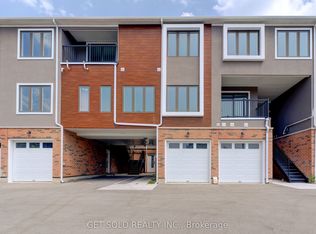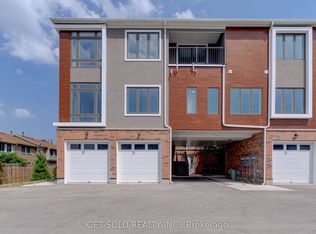Welcome to 6701 Thoroldstone Rd Unit 8. This 1166 Sq. Ft. Luxury Stacked Townhome Offers A Wonderful Two-Floor Layout With Massive Family Room And Kitchen Combination. The Main Floor Offers An Entertainers Dream providing an Open Concept Living Room And Large Kitchen. Quartz Counters, Stainless Steel Appliances And 2pc Bathroom Complete The First Floor. The Beautifully Stained Staircase Takes You To 2 Bedrooms and a 4pc Bathroom. These Newly Built Townhomes Provide A Private Owned Garage. Ensuite Laundry Offers Convenience. Be The First To move Into These Inventory Townhomes With 13 Layouts To Choose From. Centrally Located In The Niagara Falls Area, Close To QEW, The Falls, Casinos And Public Transportation. Special Pricing For First Time Home Buyers And Competitively Priced Around $400/Sq. Ft. Making This An Amazing Investment Opportunity For End Users And Investors.
New construction
C$487,000
6701 Thorold Stone Rd #8, Niagara Falls, ON L2J 1B2
2beds
2baths
Apartment
Built in ----
-- sqft lot
$-- Zestimate®
C$--/sqft
C$228/mo HOA
What's special
Large kitchenQuartz countersStainless steel appliancesPrivate owned garageEnsuite laundry
- 142 days |
- 13 |
- 0 |
Zillow last checked: 8 hours ago
Listing updated: November 02, 2025 at 01:08am
Listed by:
GET SOLD REALTY INC.
Source: TRREB,MLS®#: X12421237 Originating MLS®#: Toronto Regional Real Estate Board
Originating MLS®#: Toronto Regional Real Estate Board
Facts & features
Interior
Bedrooms & bathrooms
- Bedrooms: 2
- Bathrooms: 2
Primary bedroom
- Level: Second
- Dimensions: 2.99 x 2.8
Bedroom 2
- Level: Third
- Dimensions: 3.26 x 2.74
Family room
- Level: Ground
- Dimensions: 9.45 x 5.18
Kitchen
- Level: Ground
- Dimensions: 10.12 x 5.52
Heating
- Forced Air, Gas
Cooling
- Central Air
Appliances
- Laundry: Laundry Room
Features
- Flooring: Carpet Free
- Basement: None
- Has fireplace: No
Interior area
- Living area range: 1000-1199 null
Property
Parking
- Total spaces: 1
- Parking features: Private
- Has garage: Yes
Details
- Parcel number: 642790297
Construction
Type & style
- Home type: Apartment
- Property subtype: Apartment
Materials
- Board & Batten, Stucco (Plaster)
- Roof: Asphalt Shingle
Condition
- New construction: Yes
Community & HOA
HOA
- Services included: Common Elements Included, Parking Included, Building Insurance Included
- HOA fee: C$228 monthly
- HOA name: NSCC
Location
- Region: Niagara Falls
Financial & listing details
- Annual tax amount: C$5,121
- Date on market: 9/23/2025
GET SOLD REALTY INC.
By pressing Contact Agent, you agree that the real estate professional identified above may call/text you about your search, which may involve use of automated means and pre-recorded/artificial voices. You don't need to consent as a condition of buying any property, goods, or services. Message/data rates may apply. You also agree to our Terms of Use. Zillow does not endorse any real estate professionals. We may share information about your recent and future site activity with your agent to help them understand what you're looking for in a home.
Price history
Price history
Price history is unavailable.
Public tax history
Public tax history
Tax history is unavailable.Climate risks
Neighborhood: Mitchelson
Nearby schools
GreatSchools rating
- 4/10Maple Avenue SchoolGrades: PK-6Distance: 3 mi
- 3/10Gaskill Preparatory SchoolGrades: 7-8Distance: 4.3 mi
- 3/10Niagara Falls High SchoolGrades: 9-12Distance: 5 mi
- Loading
