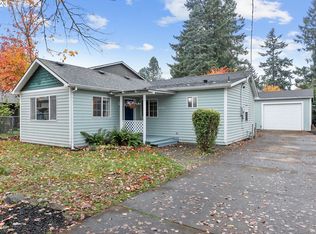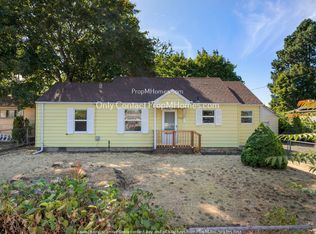Sold
$425,000
6701 SE 65th Ave, Portland, OR 97206
3beds
1,075sqft
Residential, Single Family Residence
Built in 1953
5,227.2 Square Feet Lot
$422,900 Zestimate®
$395/sqft
$2,351 Estimated rent
Home value
$422,900
$398,000 - $448,000
$2,351/mo
Zestimate® history
Loading...
Owner options
Explore your selling options
What's special
**Sellers offering credit towards down payment, closing costs, interest rate buydown, and prepaids!** Welcome to your SE Portland retreat—where modern upgrades meet stylish charm in the heart of Brentwood-Darlington. Just minutes from Woodstock’s bustling cafés, Sellwood’s riverfront paths, and the open green spaces of Lents Park, this beautifully remodeled 3-bedroom, 1-bath home is your ticket to comfort, convenience, and the Portland lifestyle you’ve been dreaming of.Step inside and be instantly drawn to the spacious living room centering around a cozy fireplace, perfect for curling up with a good book or sharing late-night company. The brand-new kitchen steals the spotlight with quartz countertops, stainless steel appliances, and a fresh, modern look. Its open layout flows effortlessly into the living room, creating a natural space for both easy entertaining and everyday living.The bathroom has been fully refreshed with tasteful finishes, while brand-new heating, air conditioning, and a new roof give you worry-free comfort for years to come. The third bedroom offers flexibility—ideal as a creative studio, work-from-home office, or guest space.Step outside and the possibilities expand even further. The large backyard shop is a dream for hobbyists, makers, or anyone in need of extra storage. The shaded backyard is perfect for summer barbecues or quiet evenings under the trees, while the spacious front yard is ready for raised garden beds or landscaping projects that make the home uniquely yours.Every detail has been thoughtfully upgraded so you can simply move in and start living. Fresh, modern, and brimming with potential—this home is a place to thrive.
Zillow last checked: 8 hours ago
Listing updated: October 13, 2025 at 02:42am
Listed by:
Brady Johnson 503-432-5029,
Pellego, LLC,
Jake Panko 737-600-9313,
Pellego, LLC
Bought with:
Tim Vergano, 201242556
MORE Realty
Source: RMLS (OR),MLS#: 621785818
Facts & features
Interior
Bedrooms & bathrooms
- Bedrooms: 3
- Bathrooms: 1
- Full bathrooms: 1
- Main level bathrooms: 1
Primary bedroom
- Level: Main
Heating
- Forced Air
Cooling
- Central Air
Appliances
- Included: Dishwasher, Free-Standing Range, Free-Standing Refrigerator, Stainless Steel Appliance(s), Tank Water Heater
- Laundry: Laundry Room
Features
- Quartz
- Windows: Double Pane Windows, Vinyl Frames
- Basement: Crawl Space
- Number of fireplaces: 1
- Fireplace features: Wood Burning
Interior area
- Total structure area: 1,075
- Total interior livable area: 1,075 sqft
Property
Parking
- Parking features: Driveway
- Has uncovered spaces: Yes
Accessibility
- Accessibility features: Main Floor Bedroom Bath, Minimal Steps, One Level, Parking, Pathway, Accessibility
Features
- Levels: One
- Stories: 1
- Patio & porch: Patio
- Exterior features: Yard
- Fencing: Fenced
Lot
- Size: 5,227 sqft
- Dimensions: 50' x 100'
- Features: Level, Trees, SqFt 5000 to 6999
Details
- Additional structures: ToolShed
- Parcel number: R120637
Construction
Type & style
- Home type: SingleFamily
- Architectural style: Ranch
- Property subtype: Residential, Single Family Residence
Materials
- Wood Siding
- Foundation: Concrete Perimeter
- Roof: Composition
Condition
- Updated/Remodeled
- New construction: No
- Year built: 1953
Utilities & green energy
- Gas: Gas
- Sewer: Public Sewer
- Water: Public
Community & neighborhood
Location
- Region: Portland
Other
Other facts
- Listing terms: Cash,Conventional,FHA,VA Loan
- Road surface type: Paved
Price history
| Date | Event | Price |
|---|---|---|
| 10/10/2025 | Sold | $425,000+1.2%$395/sqft |
Source: | ||
| 9/13/2025 | Pending sale | $419,900$391/sqft |
Source: | ||
| 9/5/2025 | Listed for sale | $419,900+67.9%$391/sqft |
Source: | ||
| 4/15/2025 | Sold | $250,100+80.6%$233/sqft |
Source: Public Record | ||
| 3/3/2011 | Sold | $138,500-7.6%$129/sqft |
Source: Public Record | ||
Public tax history
| Year | Property taxes | Tax assessment |
|---|---|---|
| 2025 | $4,129 +3.7% | $153,250 +3% |
| 2024 | $3,981 +4% | $148,790 +3% |
| 2023 | $3,828 +2.2% | $144,460 +3% |
Find assessor info on the county website
Neighborhood: Brentwood-Darlington
Nearby schools
GreatSchools rating
- 6/10Whitman Elementary SchoolGrades: K-5Distance: 0.6 mi
- 6/10Lane Middle SchoolGrades: 6-8Distance: 0.3 mi
- 6/10Franklin High SchoolGrades: 9-12Distance: 2.1 mi
Schools provided by the listing agent
- Elementary: Whitman
- Middle: Lane
- High: Franklin
Source: RMLS (OR). This data may not be complete. We recommend contacting the local school district to confirm school assignments for this home.
Get a cash offer in 3 minutes
Find out how much your home could sell for in as little as 3 minutes with a no-obligation cash offer.
Estimated market value
$422,900
Get a cash offer in 3 minutes
Find out how much your home could sell for in as little as 3 minutes with a no-obligation cash offer.
Estimated market value
$422,900

