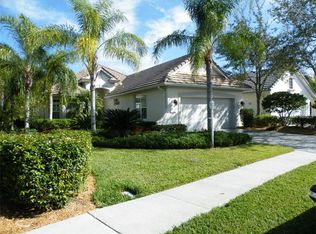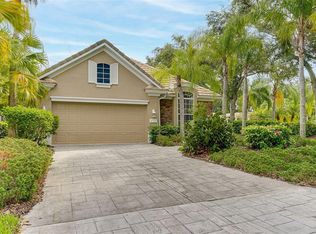VERY PRIVATE LOCATION-PRESERVE BOUNDARIES-DEAD END STREET,51 RESIDENCES- MAINTENANCE FREE LIVING, UPGRADES, SS APPLIANCES, FULL GRANITE KITCHENS, BATHROOMS, DINING ROOM,3M HURRICANE FILM LIFETIME WARRANTY ALL WINDOWS, HURRICANE BARRIERS,CLUBHOUSE-HEATED POOL-HOT TUB, SECURITY-ALL SLIDING DOORS , FRONT DOOR SECURE LOCKS-PATIO DOORS DOUBLE LOCKS- HIGH CEILINGS, CUSTOM CHANDELIER, MIRROR(AVAILABLE),CUSTOM PULL OUT KITCHEN SHELVING(2018),LV RM CONCEALED PRIVACY CURTAIN(2018),FULL GLASS FRAMELESS SHOWER(2104) NEW GARAGE DOOR OPENER(2020),INSULATED DOOR,HVAC/GAS FURNACE(2015),MAINTAINED BY COOL TODAY,BALANCE OF 10YR PARTS/LABOR WARRANTY TRANSFERABLE,RANNAI TANKLESS H2O HEATER(2104),COUNTY INSTALLED H20 SAVER SYSTEM(2018) PAVER BRICKS(SEALED(2020),CAGE(2014)SPA/POOL(2014)SHALLOW DEPTH, WATER FALL, LIGHTING,CHILD BARRIER, POOL BLANKET.
This property is off market, which means it's not currently listed for sale or rent on Zillow. This may be different from what's available on other websites or public sources.

