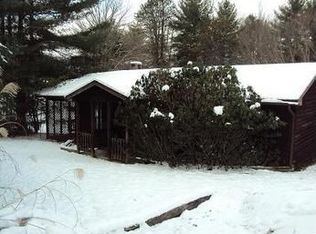Sold for $331,500
$331,500
6701 Owens Rd, Radford, VA 24141
3beds
2,509sqft
Single Family Residence
Built in 1963
2.01 Acres Lot
$340,800 Zestimate®
$132/sqft
$2,015 Estimated rent
Home value
$340,800
$324,000 - $358,000
$2,015/mo
Zestimate® history
Loading...
Owner options
Explore your selling options
What's special
The best of lakeside living in this professionally remodeled home in the desirable Lakeview subdivision of Claytor Lake. Deeded dock access with parking & a short walk or golf cart ride to DeHaven Park, the perfect setting for waterfront fun & relaxation! NEW floors, dual-zoned heat pump systems, metal roof, stone underpinning, gas logs, SS appliances, washer/dryer, doors, soffit venting, toilets & 3-bay metal building!! Septic pumped March 2025! Bright & airy layout thanks to generous windows. Living rm with beautiful slate fireplace. Eat-in kitchen impresses with granite counters, tile backsplash & soft-close cabinetry designed to delight culinary enthusiasts. Vaulted family rm. Primary boasting 2 closets, dual sinks & tiled walk-in shower. Radford U 30 min drive! private 2+ acre lot!
Zillow last checked: 8 hours ago
Listing updated: October 10, 2025 at 07:11am
Listed by:
DAWN ELAINE MYERS 540-239-7772,
RE/MAX 8
Bought with:
LAURA F KELLEY, 0225269530
BHHS MOUNTAIN SKY PROPERTIES INC- B'BURG
Source: RVAR,MLS#: 918763
Facts & features
Interior
Bedrooms & bathrooms
- Bedrooms: 3
- Bathrooms: 3
- Full bathrooms: 2
- 1/2 bathrooms: 1
Primary bedroom
- Description: 10.1x15.3
- Level: U
Bedroom 2
- Description: 11.5x13.5
- Level: U
Bedroom 3
- Description: 11.5x12.9
- Level: U
Other
- Description: 10.2x13.2
- Level: E
Family room
- Description: 28.5x9.11
- Level: E
Kitchen
- Description: 16.1x13.2
- Level: E
Living room
- Description: 18.2x27.8
- Level: E
Heating
- Ductless, Heat Pump Electric, Other - See Remarks
Cooling
- Heat Pump Electric
Appliances
- Included: Dryer, Washer, Dishwasher, Microwave, Electric Range, Refrigerator, Oven
Features
- Other - See Remarks
- Has basement: No
- Number of fireplaces: 1
- Fireplace features: Living Room
Interior area
- Total structure area: 2,509
- Total interior livable area: 2,509 sqft
- Finished area above ground: 2,509
- Finished area below ground: 0
Property
Parking
- Total spaces: 1
- Parking features: Garage Under, Off Street
- Has attached garage: Yes
- Covered spaces: 1
- Has uncovered spaces: Yes
Features
- Patio & porch: Patio
- Exterior features: Garden Space
Lot
- Size: 2.01 Acres
Details
- Parcel number: 07542
Construction
Type & style
- Home type: SingleFamily
- Property subtype: Single Family Residence
Materials
- Vinyl
Condition
- Completed
- Year built: 1963
Utilities & green energy
- Electric: 0 Phase
- Water: Well
Community & neighborhood
Location
- Region: Radford
- Subdivision: N/A
Other
Other facts
- Road surface type: Paved
Price history
| Date | Event | Price |
|---|---|---|
| 10/10/2025 | Sold | $331,500-5.3%$132/sqft |
Source: | ||
| 8/30/2025 | Pending sale | $349,900$139/sqft |
Source: | ||
| 8/4/2025 | Price change | $349,900-2.5%$139/sqft |
Source: | ||
| 7/16/2025 | Price change | $359,000-1.6%$143/sqft |
Source: | ||
| 6/30/2025 | Listed for sale | $365,000+4.3%$145/sqft |
Source: | ||
Public tax history
Tax history is unavailable.
Find assessor info on the county website
Neighborhood: 24141
Nearby schools
GreatSchools rating
- 7/10Snowville Elementary SchoolGrades: PK-5Distance: 4.3 mi
- 4/10Pulaski County Middle SchoolGrades: 6-8Distance: 5 mi
- 6/10Pulaski County Sr. High SchoolGrades: 9-12Distance: 4.3 mi

Get pre-qualified for a loan
At Zillow Home Loans, we can pre-qualify you in as little as 5 minutes with no impact to your credit score.An equal housing lender. NMLS #10287.
