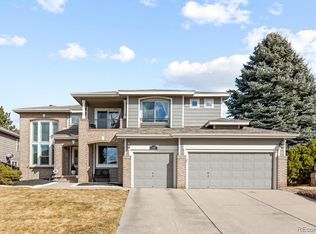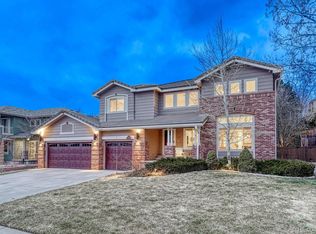Beautiful updated home on a quiet street in award winning school district. The main level offers a remodeled gourmet kitchen with wood floor, granite counter tops, tons of cabinet space and stainless steel appliances. The living room, dining room, family room, laundry room and office are also found on the main floor. Vaulted ceilings and windows allow tons of natural light. The family room features a gas fireplace and sliding glass door that leads to the huge back yard. Upstairs you will find a beautiful master suite with a large walk in closet and ensuite bath. Three additional large bedrooms are found upstairs. The basement includes family room, additional bedroom and full bath. The beautiful backyard is one of the largest you will find in Highlands Ranch. It includes a large patio, hot tub, garden area and plenty of room for playing and entertaining all year long. New roof, windows, water heater and outdoor paint. Close to hiking trails, parks and Recreation Centers.
This property is off market, which means it's not currently listed for sale or rent on Zillow. This may be different from what's available on other websites or public sources.

