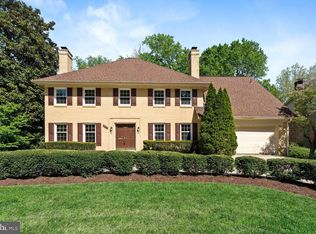98% Completed!! Another masterpiece built by award winning builder, Mid-Atlantic Custom Builders. Three finished levels boasting 5 Bedrooms, 6 Full and 2 Half Bathrooms, and over 6,700 finished square feet. Large Family Room with fireplace, private Dining Room and oversize gourmet Kitchen with all stainless steel appliances, Living Room, Office with the option to be a Bedroom. Master Suite with his & her~s walk-in closets and private terrace, luxurious Spa Bath with separate shower and soaking tub. Additional 3 Bedrooms and 3 Bathrooms, Homework/Study Room and Laundry Room in the upper level. Large lower level with Recreation Room, Exercise Room, 5th Bedroom and 1 Full and 1 Half Bath. 2 car garage and a screened-in porch and deck in the backyard. This gorgeous brand new home features all the details and Green features you have come to expect from a finely crafted Mid-Atlantic Home! In Walt Whitman High School District!
This property is off market, which means it's not currently listed for sale or rent on Zillow. This may be different from what's available on other websites or public sources.
