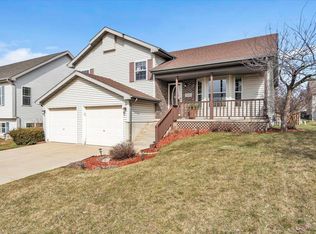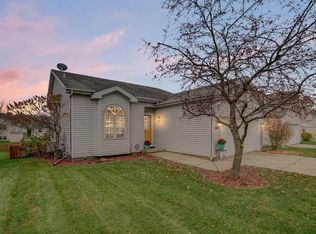Closed
$410,000
6701 Fieldwood Road, Madison, WI 53718
3beds
1,737sqft
Single Family Residence
Built in 1999
8,276.4 Square Feet Lot
$421,100 Zestimate®
$236/sqft
$2,476 Estimated rent
Home value
$421,100
$396,000 - $451,000
$2,476/mo
Zestimate® history
Loading...
Owner options
Explore your selling options
What's special
This perfect ranch home is ready for its new owner! Perched in a quiet neighborhood, you?ll love the bright open kitchen that greets you as you enter, with its tile floor, under cabinet lighting, and large windows. Step through your dining room onto your private balcony, the ideal place for that morning coffee. The foyer and 2nd bedroom features new lvp flooring, the bathroom offers an updated shower, and the primary has two spacious closets! The exposed lower level features an extra full bath, separate office/flex space, and wonderful natural light throughout its huge living space and 3rd bedroom. Relax on the covered patio, overlooking the large fenced yard, great for gardening or recreation. New furnace and AC as well! Don?t miss this one, schedule your showing today!
Zillow last checked: 8 hours ago
Listing updated: May 31, 2025 at 09:21am
Listed by:
Kyle Ebley kyle@tucciteam.com,
Realty Executives Cooper Spransy
Bought with:
Kaylee Splan
Source: WIREX MLS,MLS#: 1998102 Originating MLS: South Central Wisconsin MLS
Originating MLS: South Central Wisconsin MLS
Facts & features
Interior
Bedrooms & bathrooms
- Bedrooms: 3
- Bathrooms: 2
- Full bathrooms: 2
- Main level bedrooms: 2
Primary bedroom
- Level: Main
- Area: 192
- Dimensions: 16 x 12
Bedroom 2
- Level: Main
- Area: 132
- Dimensions: 11 x 12
Bedroom 3
- Level: Lower
- Area: 143
- Dimensions: 11 x 13
Bathroom
- Features: Master Bedroom Bath: Full, Master Bedroom Bath, Master Bedroom Bath: Walk Through, Master Bedroom Bath: Tub/Shower Combo
Kitchen
- Level: Main
- Area: 143
- Dimensions: 11 x 13
Living room
- Level: Main
- Area: 255
- Dimensions: 15 x 17
Heating
- Natural Gas, Forced Air
Cooling
- Central Air
Appliances
- Included: Range/Oven, Refrigerator, Dishwasher, Microwave, Disposal, Water Softener
Features
- Walk-In Closet(s), Cathedral/vaulted ceiling, High Speed Internet
- Basement: Full,Exposed,Full Size Windows,Partially Finished,Sump Pump,Radon Mitigation System,Concrete
Interior area
- Total structure area: 1,737
- Total interior livable area: 1,737 sqft
- Finished area above ground: 1,077
- Finished area below ground: 660
Property
Parking
- Total spaces: 2
- Parking features: 2 Car, Attached, Garage Door Opener
- Attached garage spaces: 2
Features
- Levels: One
- Stories: 1
- Patio & porch: Deck, Patio
- Fencing: Fenced Yard
Lot
- Size: 8,276 sqft
- Dimensions: 63.73 x 127.4
- Features: Sidewalks
Details
- Additional structures: Storage
- Parcel number: 081015105019
- Zoning: Res
- Special conditions: Arms Length
Construction
Type & style
- Home type: SingleFamily
- Architectural style: Ranch
- Property subtype: Single Family Residence
Materials
- Vinyl Siding
Condition
- 21+ Years
- New construction: No
- Year built: 1999
Utilities & green energy
- Sewer: Public Sewer
- Water: Public
Community & neighborhood
Location
- Region: Madison
- Subdivision: Parkway Village
- Municipality: Madison
Price history
| Date | Event | Price |
|---|---|---|
| 5/30/2025 | Sold | $410,000+3.8%$236/sqft |
Source: | ||
| 4/29/2025 | Contingent | $395,000$227/sqft |
Source: | ||
| 4/23/2025 | Listed for sale | $395,000+66.4%$227/sqft |
Source: | ||
| 10/19/2017 | Sold | $237,400+1.1%$137/sqft |
Source: Public Record Report a problem | ||
| 10/24/2016 | Listing removed | $234,900$135/sqft |
Source: Bunbury & Assoc, REALTORS #1784465 Report a problem | ||
Public tax history
| Year | Property taxes | Tax assessment |
|---|---|---|
| 2024 | $7,256 +6.3% | $351,400 +4% |
| 2023 | $6,826 | $337,900 +12% |
| 2022 | -- | $301,700 +10% |
Find assessor info on the county website
Neighborhood: 53718
Nearby schools
GreatSchools rating
- 7/10Meadow View ElementaryGrades: PK-5Distance: 1.6 mi
- 3/10Prairie View Middle SchoolGrades: 6-8Distance: 2.3 mi
- 9/10Sun Prairie East High SchoolGrades: 9-12Distance: 4.1 mi
Schools provided by the listing agent
- Elementary: Meadow View
- Middle: Prairie View
- High: Sun Prairie West
- District: Sun Prairie
Source: WIREX MLS. This data may not be complete. We recommend contacting the local school district to confirm school assignments for this home.
Get pre-qualified for a loan
At Zillow Home Loans, we can pre-qualify you in as little as 5 minutes with no impact to your credit score.An equal housing lender. NMLS #10287.
Sell for more on Zillow
Get a Zillow Showcase℠ listing at no additional cost and you could sell for .
$421,100
2% more+$8,422
With Zillow Showcase(estimated)$429,522

