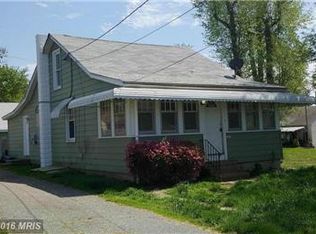WELCOME HOME TO YOUR OWN SUMMER OASIS TUCKED AWAY IN PEACEFUL HAREWOOD PARK, A WATER ORIENTED COMMUNITY!! THIS WATER VIEW HOME IS GREAT FOR ENTERTAINING OR JUST AN EVENING OF QUIET RELAXATION FEATURING A BEAUTIFUL INGROUND POOL, HOT TUB, GAZEBO AND ONE OF A KIND TIKI BAR!! ! ENJOY ONE FLOOR LIVING IN THIS WELL MAINTAINED RANCHER SITUATED ON A DOUBLE CORNER LOT WITH PLENTY OF ROOM FOR PARKING!! ENJOY THE NEARBY COMMUNITY BEACH, PIER AND BOAT RAMP! ($50 YEARLY FEE) ORIGINALLY A 3 BEDROOM THAT HAS BEEN CONVERTED TO 2 BEDROOM FOR A SPACIOUS MASTER SUITE! OTHER FEATURES INCLUDE GAS FIREPLACE WITH MARBLE SURROUND, FRESHLY PAINTED, REPLACEMENT WINDOWS, UPDATED KITCHEN, FAMILY ROOM, ROOF, APPLIANCES, HYBRID HEATING SYSTEM AND MORE!! SHOW AND SELL TODAY!
This property is off market, which means it's not currently listed for sale or rent on Zillow. This may be different from what's available on other websites or public sources.
