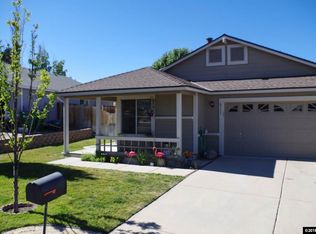Closed
$560,000
6700 Sandia Dr, Reno, NV 89523
4beds
1,848sqft
Single Family Residence
Built in 1995
0.35 Acres Lot
$565,600 Zestimate®
$303/sqft
$2,694 Estimated rent
Home value
$565,600
$515,000 - $622,000
$2,694/mo
Zestimate® history
Loading...
Owner options
Explore your selling options
What's special
Great location in Northwest Reno. Very close to Westergard Elementary, Billinghurst Middle School and McQueen High School. Home sits on a 0.349 acre lot with outdoor basketball court, mature trees for privacy, storage and a play area. Lot is big and situated for parking all of your toys; ie., boat, RV and more. Home is vacant and easy to show., Roof was replaced 2 years ago and the exterior was painted 3 years ago.
Zillow last checked: 8 hours ago
Listing updated: August 27, 2025 at 08:50am
Listed by:
Gregory Anastassatos S.173938 775-830-0735,
Reno Realty
Bought with:
Enam Sarkar, S.40200
Miner Realty of Nevada LLC
Source: NNRMLS,MLS#: 250005712
Facts & features
Interior
Bedrooms & bathrooms
- Bedrooms: 4
- Bathrooms: 3
- Full bathrooms: 2
- 1/2 bathrooms: 1
Heating
- Forced Air, Natural Gas
Cooling
- Central Air, Refrigerated
Appliances
- Included: Dishwasher, Disposal, Electric Oven, Electric Range, Microwave
- Laundry: Cabinets, Laundry Area, Laundry Room
Features
- Walk-In Closet(s)
- Flooring: Carpet, Ceramic Tile, Laminate
- Windows: Blinds, Double Pane Windows, Metal Frames
- Has fireplace: No
Interior area
- Total structure area: 1,848
- Total interior livable area: 1,848 sqft
Property
Parking
- Total spaces: 2
- Parking features: Attached, Garage Door Opener
- Attached garage spaces: 2
Features
- Stories: 2
- Patio & porch: Deck
- Exterior features: None
- Fencing: Back Yard
- Has view: Yes
- View description: Trees/Woods
Lot
- Size: 0.35 Acres
- Features: Corner Lot, Gentle Sloping, Landscaped, Level, Sloped Down, Sloped Up, Sprinklers In Front
Details
- Parcel number: 20043315
- Zoning: Sf11
- Special conditions: HUD Owned
Construction
Type & style
- Home type: SingleFamily
- Property subtype: Single Family Residence
Materials
- Foundation: Crawl Space
- Roof: Composition,Pitched,Shingle
Condition
- New construction: No
- Year built: 1995
Utilities & green energy
- Sewer: Public Sewer
- Water: Public
- Utilities for property: Cable Available, Electricity Available, Internet Available, Natural Gas Available, Phone Available, Sewer Available, Water Available, Cellular Coverage, Water Meter Installed
Community & neighborhood
Security
- Security features: Smoke Detector(s)
Location
- Region: Reno
- Subdivision: Northgate 14A
Other
Other facts
- Listing terms: 1031 Exchange,Cash,Conventional,FHA,VA Loan
Price history
| Date | Event | Price |
|---|---|---|
| 8/19/2025 | Sold | $560,000-4.9%$303/sqft |
Source: | ||
| 6/27/2025 | Contingent | $589,000$319/sqft |
Source: | ||
| 5/30/2025 | Price change | $589,000-1.7%$319/sqft |
Source: | ||
| 5/1/2025 | Listed for sale | $599,000+274.4%$324/sqft |
Source: | ||
| 1/20/2011 | Sold | $160,000-5.9%$87/sqft |
Source: Public Record Report a problem | ||
Public tax history
| Year | Property taxes | Tax assessment |
|---|---|---|
| 2025 | $2,826 +3% | $98,432 +4.7% |
| 2024 | $2,745 +8% | $94,001 -1.2% |
| 2023 | $2,542 +2.6% | $95,158 +20.8% |
Find assessor info on the county website
Neighborhood: Northwest
Nearby schools
GreatSchools rating
- 6/10George Westergard Elementary SchoolGrades: PK-5Distance: 0.1 mi
- 5/10B D Billinghurst Middle SchoolGrades: 6-8Distance: 0.3 mi
- 7/10Robert Mc Queen High SchoolGrades: 9-12Distance: 0.9 mi
Schools provided by the listing agent
- Elementary: Westergard
- Middle: Billinghurst
- High: McQueen
Source: NNRMLS. This data may not be complete. We recommend contacting the local school district to confirm school assignments for this home.
Get a cash offer in 3 minutes
Find out how much your home could sell for in as little as 3 minutes with a no-obligation cash offer.
Estimated market value$565,600
Get a cash offer in 3 minutes
Find out how much your home could sell for in as little as 3 minutes with a no-obligation cash offer.
Estimated market value
$565,600
