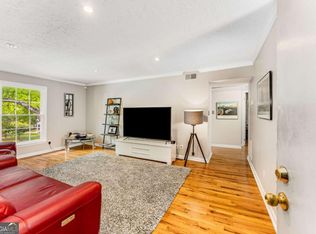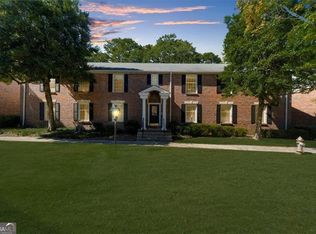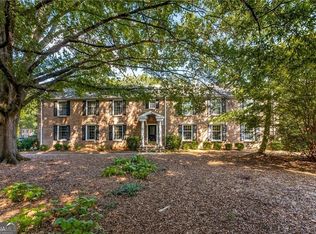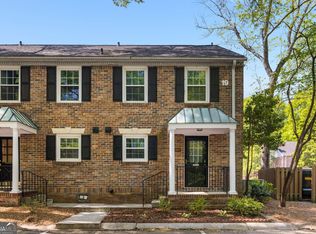Closed
$225,000
6700 Roswell Rd Unit 17D, Atlanta, GA 30328
2beds
1,088sqft
Condominium
Built in 1967
-- sqft lot
$227,800 Zestimate®
$207/sqft
$1,814 Estimated rent
Home value
$227,800
$207,000 - $251,000
$1,814/mo
Zestimate® history
Loading...
Owner options
Explore your selling options
What's special
Welcome to your new home - a perfect blend of comfort, convenience, and low-maintenance living in the heart of Sandy Springs! This charming two-bedroom, 1.5-bath townhouse is ideally situated less than 2 miles from Mercedes-Benz and UPS World Headquarters, minutes from Perimeter Center, and just 1 mile from Publix, Trader Joes, and a variety of shops and restaurants. Nestled in a peaceful community with ample parking, swimming pool, tennis courts, playground and lush green spaces to enjoy. Inside you will find the sunlit living area flows seamlessly to a private patio, ideal for outdoor dining or entertaining. Plus, there is potential to convert the patio to a sunroom, as many neighbors in the community have done. The kitchen offers white cabinetry, Corian countertops, and matching white appliances. Hardwood floors span the main level, while the stairs and bedrooms feature cozy carpeting. Recently painted throughout, this move-in-ready home is waiting for you to make it your own and enjoy instant equity.
Zillow last checked: 8 hours ago
Listing updated: March 01, 2025 at 11:20am
Listed by:
Amy Widener 678-576-2256,
Keller Williams Realty
Bought with:
Donald D Talley, 337208
BHGRE Metro Brokers
Source: GAMLS,MLS#: 10442483
Facts & features
Interior
Bedrooms & bathrooms
- Bedrooms: 2
- Bathrooms: 2
- Full bathrooms: 1
- 1/2 bathrooms: 1
Dining room
- Features: Dining Rm/Living Rm Combo
Kitchen
- Features: Pantry, Solid Surface Counters
Heating
- Central, Electric, Forced Air
Cooling
- Ceiling Fan(s), Central Air
Appliances
- Included: Dishwasher, Disposal, Dryer, Electric Water Heater, Microwave, Refrigerator, Washer
- Laundry: In Kitchen
Features
- Rear Stairs, Roommate Plan, Split Bedroom Plan
- Flooring: Carpet, Hardwood, Tile
- Basement: None
- Attic: Pull Down Stairs
- Has fireplace: No
- Common walls with other units/homes: 2+ Common Walls
Interior area
- Total structure area: 1,088
- Total interior livable area: 1,088 sqft
- Finished area above ground: 1,088
- Finished area below ground: 0
Property
Parking
- Total spaces: 2
- Parking features: Kitchen Level, Off Street, Over 1 Space per Unit
Features
- Levels: Two
- Stories: 2
- Patio & porch: Patio
- Exterior features: Balcony
- Has private pool: Yes
- Pool features: In Ground
- Body of water: None
Lot
- Size: 1,089 sqft
- Features: Level
Details
- Parcel number: 17 007300040473
Construction
Type & style
- Home type: Condo
- Architectural style: Brick 4 Side,Traditional
- Property subtype: Condominium
- Attached to another structure: Yes
Materials
- Brick
- Foundation: Block
- Roof: Composition
Condition
- Resale
- New construction: No
- Year built: 1967
Utilities & green energy
- Sewer: Public Sewer
- Water: Public
- Utilities for property: Cable Available, Electricity Available, Phone Available, Sewer Available, Water Available
Community & neighborhood
Security
- Security features: Security System, Smoke Detector(s)
Community
- Community features: Clubhouse, Pool, Sidewalks, Street Lights, Near Public Transport, Walk To Schools, Near Shopping
Location
- Region: Atlanta
- Subdivision: Raleigh Square
HOA & financial
HOA
- Has HOA: Yes
- HOA fee: $3,840 annually
- Services included: Reserve Fund, Swimming, Tennis
Other
Other facts
- Listing agreement: Exclusive Right To Sell
- Listing terms: Cash,Conventional,FHA
Price history
| Date | Event | Price |
|---|---|---|
| 2/28/2025 | Sold | $225,000-4.3%$207/sqft |
Source: | ||
| 2/11/2025 | Pending sale | $235,000$216/sqft |
Source: | ||
| 1/17/2025 | Listed for sale | $235,000+4.4%$216/sqft |
Source: | ||
| 11/26/2024 | Listing removed | $225,000$207/sqft |
Source: | ||
| 10/9/2024 | Price change | $225,000-6.2%$207/sqft |
Source: | ||
Public tax history
Tax history is unavailable.
Neighborhood: North Springs
Nearby schools
GreatSchools rating
- 7/10Spalding Drive Elementary SchoolGrades: PK-5Distance: 0.9 mi
- 7/10Ridgeview Charter SchoolGrades: 6-8Distance: 3 mi
- 8/10Riverwood International Charter SchoolGrades: 9-12Distance: 2.8 mi
Schools provided by the listing agent
- Elementary: Spalding Drive
- Middle: Ridgeview
- High: Riverwood
Source: GAMLS. This data may not be complete. We recommend contacting the local school district to confirm school assignments for this home.
Get a cash offer in 3 minutes
Find out how much your home could sell for in as little as 3 minutes with a no-obligation cash offer.
Estimated market value
$227,800



