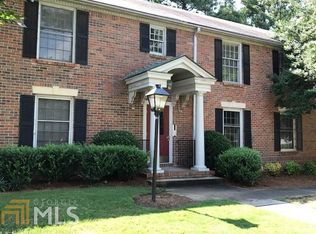Buy This Property on Auction.com.
This foreclosure property offered by Auction.com may sell below market value.
SAVE THIS PROPERTY NOW on Auction.com to receive alerts about auction dates and status changes.
Auction.com is the nation's largest online real estate auction marketplace with over half-a-million properties sold.
Auction

Price Unknown
6700 Roswell Rd, Atlanta, GA 30328
2beds
2baths
1,088sqft
Condominium
Built in 1967
-- sqft lot
$-- Zestimate®
$--/sqft
$-- HOA
Overview
- 6 days |
- 120 |
- 5 |
Zillow last checked: 14 hours ago
Listed by:
Auction.com Customer Service,
Auction.com
Source: Auction.com 2
Facts & features
Interior
Bedrooms & bathrooms
- Bedrooms: 2
- Bathrooms: 2
Interior area
- Total structure area: 1,088
- Total interior livable area: 1,088 sqft
Property
Lot
- Size: 1,306.8 Square Feet
Details
- Parcel number: 17007300030219
- Special conditions: Auction
Construction
Type & style
- Home type: Condo
- Property subtype: Condominium
Condition
- Year built: 1967
Community & HOA
Location
- Region: Atlanta
Financial & listing details
- Tax assessed value: $194,600
- Annual tax amount: $1,244
- Date on market: 1/4/2026
- Lease term: Contact For Details
This listing is brought to you by Auction.com 2
View Auction DetailsEstimated market value
Not available
Estimated sales range
Not available
$2,046/mo
Public tax history
Public tax history
| Year | Property taxes | Tax assessment |
|---|---|---|
| 2024 | $1,244 +92.2% | $77,840 |
| 2023 | $647 -44.2% | $77,840 +7.3% |
| 2022 | $1,160 +1.6% | $72,520 +3% |
Find assessor info on the county website
Climate risks
Neighborhood: North Springs
Nearby schools
GreatSchools rating
- 7/10Spalding Drive Elementary SchoolGrades: PK-5Distance: 0.8 mi
- 7/10Ridgeview Charter SchoolGrades: 6-8Distance: 3 mi
- 8/10Riverwood International Charter SchoolGrades: 9-12Distance: 2.8 mi
- Loading
