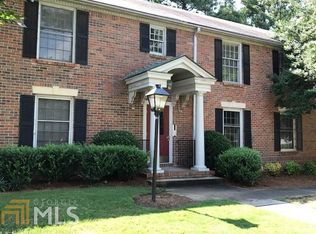If your bucket list includes FABULOUS location, AMAZING price, walking to shopping & restaurants - then stop your search because you are HOME! This estate sale offers you the opportunity to buy in at the BEST price in the neighborhood and create your dream home. Good condition just needs updating. Don't walk - RUN - to this amazing deal before its too late!
This property is off market, which means it's not currently listed for sale or rent on Zillow. This may be different from what's available on other websites or public sources.
