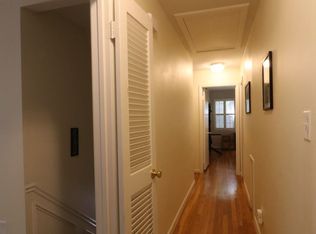Sold for $1,450,000
$1,450,000
6700 Rannoch Rd, Bethesda, MD 20817
3beds
2,067sqft
Single Family Residence
Built in 1951
8,802 Square Feet Lot
$1,464,900 Zestimate®
$701/sqft
$4,228 Estimated rent
Home value
$1,464,900
$1.38M - $1.55M
$4,228/mo
Zestimate® history
Loading...
Owner options
Explore your selling options
What's special
This airy, open, and spacious 3-bedroom 2.5-bathroom Mid-Century Contemporary is the newest creation by Alex Boyar of AB-Urban Development, a decades-long curator of smart residences with style. Transformed from top to bottom, this special residence offers the best model of one-level living with its dramatic expanse of openness, eliminating the obstruction of walls and stairs! Open the door to a welcoming foyer that flows to a stately living room with a fireplace and a grand dining room that can seat twelve. The new white-on- white kitchen with quartz dine-in bar and skylit family/gathering room spill through French doors to the welcoming and pleasingly private flagstone patio and lovely, landscaped backyard. The primary bedroom suite is a serene sanctuary with space for an office or sitting section. The generous driveway can accommodate four cars. The superb corner location is a breeze to Bethesda urban amenities, river activities, and quick access to I495 and Clara Barton Parkway.
Zillow last checked: 8 hours ago
Listing updated: December 22, 2025 at 04:04pm
Listed by:
Ann Young 202-246-6100,
Coldwell Banker Realty - Washington
Bought with:
Marianne Prendergast
Washington Fine Properties, LLC
Will Prendergast, 0225194648
Washington Fine Properties, LLC
Source: Bright MLS,MLS#: MDMC2105176
Facts & features
Interior
Bedrooms & bathrooms
- Bedrooms: 3
- Bathrooms: 3
- Full bathrooms: 2
- 1/2 bathrooms: 1
- Main level bathrooms: 3
- Main level bedrooms: 3
Basement
- Area: 0
Heating
- Central, Natural Gas
Cooling
- Central Air, Electric
Appliances
- Included: Dishwasher, Disposal, Dryer, Microwave, Washer, Refrigerator, Cooktop, Gas Water Heater
Features
- Combination Dining/Living, Primary Bath(s), Upgraded Countertops
- Flooring: Wood
- Windows: Bay/Bow
- Has basement: No
- Number of fireplaces: 1
- Fireplace features: Screen
Interior area
- Total structure area: 2,067
- Total interior livable area: 2,067 sqft
- Finished area above ground: 2,067
- Finished area below ground: 0
Property
Parking
- Parking features: Off Street
Accessibility
- Accessibility features: No Stairs
Features
- Levels: One
- Stories: 1
- Pool features: None
- Has view: Yes
- View description: Garden, Trees/Woods
Lot
- Size: 8,802 sqft
Details
- Additional structures: Above Grade, Below Grade
- Parcel number: 160700691912
- Zoning: R60
- Special conditions: Standard
Construction
Type & style
- Home type: SingleFamily
- Architectural style: Ranch/Rambler
- Property subtype: Single Family Residence
Materials
- Brick
- Foundation: Crawl Space
Condition
- Excellent
- New construction: No
- Year built: 1951
Utilities & green energy
- Sewer: Public Sewer
- Water: Public
Community & neighborhood
Location
- Region: Bethesda
- Subdivision: Mass Ave Forest
Other
Other facts
- Listing agreement: Exclusive Right To Sell
- Ownership: Fee Simple
Price history
| Date | Event | Price |
|---|---|---|
| 9/29/2023 | Sold | $1,450,000-3.1%$701/sqft |
Source: | ||
| 8/31/2023 | Pending sale | $1,496,000$724/sqft |
Source: | ||
| 8/27/2023 | Listed for sale | $1,496,000+71%$724/sqft |
Source: | ||
| 5/30/2023 | Sold | $875,000+15.6%$423/sqft |
Source: Public Record Report a problem | ||
| 10/16/2015 | Sold | $757,000$366/sqft |
Source: Public Record Report a problem | ||
Public tax history
| Year | Property taxes | Tax assessment |
|---|---|---|
| 2025 | $12,812 +13.9% | $1,041,800 +6.6% |
| 2024 | $11,248 +7% | $977,067 +7.1% |
| 2023 | $10,512 +12.4% | $912,333 +7.6% |
Find assessor info on the county website
Neighborhood: 20817
Nearby schools
GreatSchools rating
- 9/10Bannockburn Elementary SchoolGrades: K-5Distance: 0.3 mi
- 10/10Thomas W. Pyle Middle SchoolGrades: 6-8Distance: 1.2 mi
- 9/10Walt Whitman High SchoolGrades: 9-12Distance: 0.8 mi
Schools provided by the listing agent
- Elementary: Bannockburn
- Middle: Thomas W. Pyle
- District: Montgomery County Public Schools
Source: Bright MLS. This data may not be complete. We recommend contacting the local school district to confirm school assignments for this home.

Get pre-qualified for a loan
At Zillow Home Loans, we can pre-qualify you in as little as 5 minutes with no impact to your credit score.An equal housing lender. NMLS #10287.
