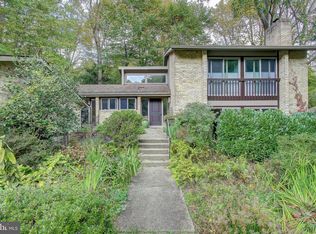Ready to move-in remodeled home with brand new Kitchen and open floor plan. Just minutes to C&O Canal Park and Potomac River. This beautiful home has 5 bedrooms, a large den/study, 3 full bathrooms, living room, dining room, recreation room, large laundry room, 2+ car garage and workshop. Enjoy the outdoor living by the large deck and patio overlooking a serene park-setting backyard. Fantastic Bethesda location inside the beltway with easy access to airports & the key job centers in DC, Maryland, and Virginia.
This property is off market, which means it's not currently listed for sale or rent on Zillow. This may be different from what's available on other websites or public sources.

