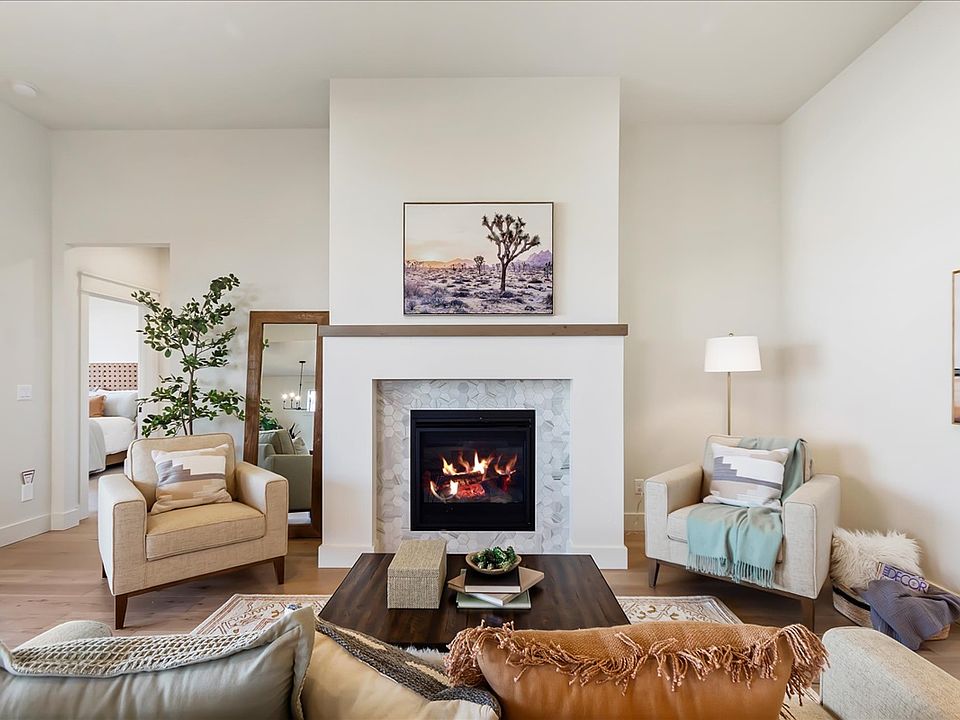Fall Head Over Home $20,000 Buyer Incentive! Discover the Custom Stinson, by Berkeley Building Co. This single level home located on a corner lot features 4 beds, 3 baths, including a full guest suite for multi-generational living & 3-car garage. Carefully curated in Berkeley’s Lakeside Embers Design Collection, this moody & transitional color palette brings life to the 11' ceilings in the Great Room & dining, a floor-to-ceiling gas fireplace with floating hearth, engineered hardwood floors & an impressive dual sliding glass door. Additionally, this home is equipped with Bosch SS appliances, quartz countertops, tile backsplash, custom cabinetry, large island & walk-in pantry. The private primary suite features a spa like bathroom with true dual vanities, oval soaking tub, tiled walk-in shower & a huge walk-in closet. Split bedroom design, full landscaping & sprinklers + an energy efficient HVAC are included. Resort style amenities. Model Home open Wed-Sat 11:00-5:00 & Sun 12:00-4:00 - 6700 N Magic Mallard Ave
Pending
$674,900
6700 N Magic Mallard Ave, Meridian, ID 83646
4beds
3baths
2,333sqft
Single Family Residence
Built in 2025
8,015.04 Square Feet Lot
$672,600 Zestimate®
$289/sqft
$200/mo HOA
What's special
Gas fireplaceSplit bedroom designFull guest suiteLarge islandQuartz countertopsEngineered hardwood floorsWalk-in pantry
Call: (208) 606-3943
- 162 days |
- 219 |
- 10 |
Zillow last checked: 7 hours ago
Listing updated: September 23, 2025 at 06:12pm
Listed by:
Raquel Petzinger 208-794-2187,
RE/MAX Capital City,
Jennifer Hickey 208-724-6124,
RE/MAX Capital City
Source: IMLS,MLS#: 98945320
Travel times
Schedule tour
Select your preferred tour type — either in-person or real-time video tour — then discuss available options with the builder representative you're connected with.
Facts & features
Interior
Bedrooms & bathrooms
- Bedrooms: 4
- Bathrooms: 3
- Main level bathrooms: 3
- Main level bedrooms: 4
Primary bedroom
- Level: Main
- Area: 210
- Dimensions: 15 x 14
Bedroom 2
- Level: Main
- Area: 132
- Dimensions: 12 x 11
Bedroom 3
- Level: Main
- Area: 143
- Dimensions: 11 x 13
Bedroom 4
- Level: Main
- Area: 168
- Dimensions: 14 x 12
Heating
- Forced Air, Natural Gas
Cooling
- Central Air
Appliances
- Included: Electric Water Heater, Water Heater, ENERGY STAR Qualified Water Heater, Tank Water Heater, Dishwasher, Disposal, Microwave, Oven/Range Built-In, Gas Range
Features
- Bath-Master, Bed-Master Main Level, Guest Room, Split Bedroom, Great Room, Double Vanity, Central Vacuum Plumbed, Walk-In Closet(s), Pantry, Kitchen Island, Quartz Counters, Number of Baths Main Level: 3
- Flooring: Tile, Carpet, Engineered Wood Floors
- Has basement: No
- Number of fireplaces: 1
- Fireplace features: One, Gas, Insert
Interior area
- Total structure area: 2,333
- Total interior livable area: 2,333 sqft
- Finished area above ground: 2,333
- Finished area below ground: 0
Property
Parking
- Total spaces: 3
- Parking features: Attached, Electric Vehicle Charging Station(s), Driveway
- Attached garage spaces: 3
- Has uncovered spaces: Yes
Features
- Levels: One
- Patio & porch: Covered Patio/Deck
- Pool features: Community, Pool
- Fencing: Full,Vinyl
Lot
- Size: 8,015.04 Square Feet
- Dimensions: 125 x 50
- Features: Standard Lot 6000-9999 SF, Irrigation Available, Sidewalks, Corner Lot, Auto Sprinkler System, Full Sprinkler System, Pressurized Irrigation Sprinkler System
Details
- Parcel number: R4238641160
- Zoning: City of Star-R-3/PUD/DA
Construction
Type & style
- Home type: SingleFamily
- Property subtype: Single Family Residence
Materials
- Frame, Masonry, HardiPlank Type, Wood Siding
- Foundation: Crawl Space
- Roof: Composition,Architectural Style
Condition
- New Construction
- New construction: Yes
- Year built: 2025
Details
- Builder name: Berkeley Building Co
Utilities & green energy
- Water: Public
- Utilities for property: Sewer Connected
Green energy
- Green verification: HERS Index Score, ENERGY STAR Certified Homes
Community & HOA
Community
- Subdivision: Inspirado
HOA
- Has HOA: Yes
- HOA fee: $600 quarterly
Location
- Region: Meridian
Financial & listing details
- Price per square foot: $289/sqft
- Annual tax amount: $841
- Date on market: 5/2/2025
- Listing terms: Cash,Conventional,VA Loan
- Ownership: Fee Simple
- Road surface type: Paved
About the community
PoolPlaygroundClubhouse
Welcome to Inspirado! This desirable new community consists of approximately 10.65 acres dedicated to open space that will include multiple pocket parks, and one main central amenity open space featuring pickleball courts, Pool, Pool House, Clubhouse, and more. Luxurious, modern living conveniently located within minutes from a variety of restaurants and shopping opportunities with more on the way!
Our Curated by Berkeley design experience allows you to customize your home in an easy and streamlined process. Select from our available Inspirado floorplans and then choose from one of our curated interior packages! Once your options are finalized, you can sit back, relax, and watch your new home come to life in approximately 160 days!
Source: Berkeley Building Co.

