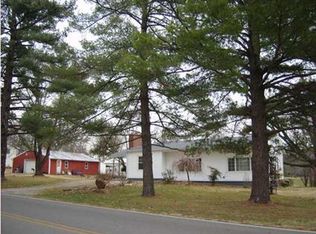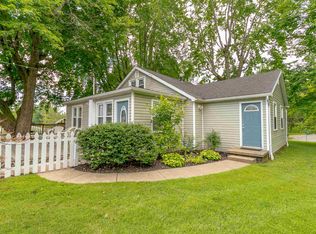Closed
$1,300,000
6700 Jenner Rd, Newburgh, IN 47630
5beds
7,451sqft
Single Family Residence
Built in 2006
3.76 Acres Lot
$1,309,300 Zestimate®
$--/sqft
$6,401 Estimated rent
Home value
$1,309,300
$1.10M - $1.57M
$6,401/mo
Zestimate® history
Loading...
Owner options
Explore your selling options
What's special
Welcome to your private estate at 6700 Jenner Road in Newburgh. Proudly situated on almost 4 acres of Prime Warrick County ground, this exceptional home is located directly across the street from Rolling Hills Country Club. Built by a builder as his personal residence, 6700 Jenner Road offers 5 bedrooms, 5 full bathrooms, and 1 half bath, with nearly 7,500 square feet of finished living space. The centerpiece of the home is the gourmet kitchen that seamlessly opens to a cozy breakfast nook and an elegant formal dining room. The living room boasts impressive 18+ foot coffered ceilings, a gas log fireplace, and custom built-in shelving, creating a perfect space for relaxation. The main-level primary suite serves as a retreat, featuring double tray ceilings with undermounted lighting, large bay window overlooking the in-ground pool, and a private entrance to the covered back porch. A second bedroom with an attached full bath resides on the main floor adding functionality to this magnificent home. A well-appointed office with an attached full bath, a spacious laundry room, and a half bath round out the main level. Upstairs, you'll find a bedroom and bonus room connected by a Jack-and-Jill bath, along with a media room that includes its own kitchenette for weekend move nights. The spacious walk-up basement consists of a large family room, a second kitchen, two additional bedrooms, a full bathroom, and a fitness room. There's no shortage of space for family gatherings or hosting the games with friends! The basement storage is abundant with thousands of square feet for all your holiday decorations. Step outside to the covered back porch overlooking the custom in-ground pool, offering a perfect spot for outdoor recreation. The expansive yard also features a large stone firepit and a kids' playset, providing ample room for both entertaining. With beautiful finishes throughout, this one-of-a-kind home is the perfect blend of luxury, comfort, and functionality. Join the community of Rolling Hills Country by living directly across the street from hole two and a quick golf cart ride for an evening dinner at the 19th hole!
Zillow last checked: 8 hours ago
Listing updated: December 05, 2025 at 11:20am
Listed by:
Mitch Schulz Cell:812-499-6617,
Weichert Realtors-The Schulz Group,
Katie Lowhorn,
Weichert Realtors-The Schulz Group
Bought with:
Elizabeth Erskine, RB23001243
ERA FIRST ADVANTAGE REALTY, INC
Source: IRMLS,MLS#: 202507139
Facts & features
Interior
Bedrooms & bathrooms
- Bedrooms: 5
- Bathrooms: 6
- Full bathrooms: 5
- 1/2 bathrooms: 1
- Main level bedrooms: 2
Bedroom 1
- Level: Main
Bedroom 2
- Level: Main
Dining room
- Level: Main
- Area: 221
- Dimensions: 13 x 17
Family room
- Level: Basement
- Area: 442
- Dimensions: 26 x 17
Kitchen
- Level: Main
- Area: 350
- Dimensions: 25 x 14
Living room
- Level: Main
- Area: 500
- Dimensions: 25 x 20
Office
- Level: Main
- Area: 187
- Dimensions: 17 x 11
Heating
- Electric
Cooling
- Central Air
Appliances
- Included: Disposal, Dishwasher, Microwave, Refrigerator, Gas Cooktop, Oven-Built-In, Electric Water Heater, Gas Water Heater, Water Softener Owned
- Laundry: Electric Dryer Hookup, Sink, Main Level, Washer Hookup
Features
- Breakfast Bar, Bookcases, Built-in Desk, Ceiling-9+, Tray Ceiling(s), Walk-In Closet(s), Countertops-Solid Surf, Eat-in Kitchen, Pantry, Main Level Bedroom Suite, Formal Dining Room, Great Room
- Windows: Blinds
- Basement: Full,Partially Finished,Walk-Up Access
- Number of fireplaces: 1
- Fireplace features: Gas Log
Interior area
- Total structure area: 9,006
- Total interior livable area: 7,451 sqft
- Finished area above ground: 5,048
- Finished area below ground: 2,403
Property
Parking
- Total spaces: 3.5
- Parking features: Attached
- Attached garage spaces: 3.5
Features
- Levels: One and One Half
- Stories: 1
- Patio & porch: Covered
- Exterior features: Fire Pit, Irrigation System, Play/Swing Set, Basketball Goal
- Pool features: In Ground
Lot
- Size: 3.76 Acres
- Features: Level, 3-5.9999
Details
- Additional structures: Shed
- Parcel number: 871212117001.000019
- Other equipment: Pool Equipment
Construction
Type & style
- Home type: SingleFamily
- Property subtype: Single Family Residence
Materials
- Brick
Condition
- New construction: No
- Year built: 2006
Utilities & green energy
- Sewer: Public Sewer
- Water: Public
Community & neighborhood
Security
- Security features: Security System
Community
- Community features: Pool
Location
- Region: Newburgh
- Subdivision: None
Other
Other facts
- Listing terms: Cash,Conventional
Price history
| Date | Event | Price |
|---|---|---|
| 12/5/2025 | Sold | $1,300,000-8.8% |
Source: | ||
| 11/8/2025 | Pending sale | $1,425,000 |
Source: | ||
| 9/20/2025 | Price change | $1,425,000-4.4% |
Source: | ||
| 8/19/2025 | Price change | $1,490,000-3.8% |
Source: | ||
| 7/21/2025 | Listed for sale | $1,549,000 |
Source: | ||
Public tax history
| Year | Property taxes | Tax assessment |
|---|---|---|
| 2024 | $8,002 -4.5% | $886,900 +1.3% |
| 2023 | $8,383 +2.8% | $875,500 +0.3% |
| 2022 | $8,156 -2.1% | $873,100 +9.5% |
Find assessor info on the county website
Neighborhood: 47630
Nearby schools
GreatSchools rating
- 8/10John High Castle Elementary SchoolGrades: PK-5Distance: 1.8 mi
- 9/10Castle North Middle SchoolGrades: 6-8Distance: 1.4 mi
- 9/10Castle High SchoolGrades: 9-12Distance: 2.1 mi
Schools provided by the listing agent
- Elementary: Castle
- Middle: Castle North
- High: Castle
- District: Warrick County School Corp.
Source: IRMLS. This data may not be complete. We recommend contacting the local school district to confirm school assignments for this home.
Get pre-qualified for a loan
At Zillow Home Loans, we can pre-qualify you in as little as 5 minutes with no impact to your credit score.An equal housing lender. NMLS #10287.
Sell for more on Zillow
Get a Zillow Showcase℠ listing at no additional cost and you could sell for .
$1,309,300
2% more+$26,186
With Zillow Showcase(estimated)$1,335,486

