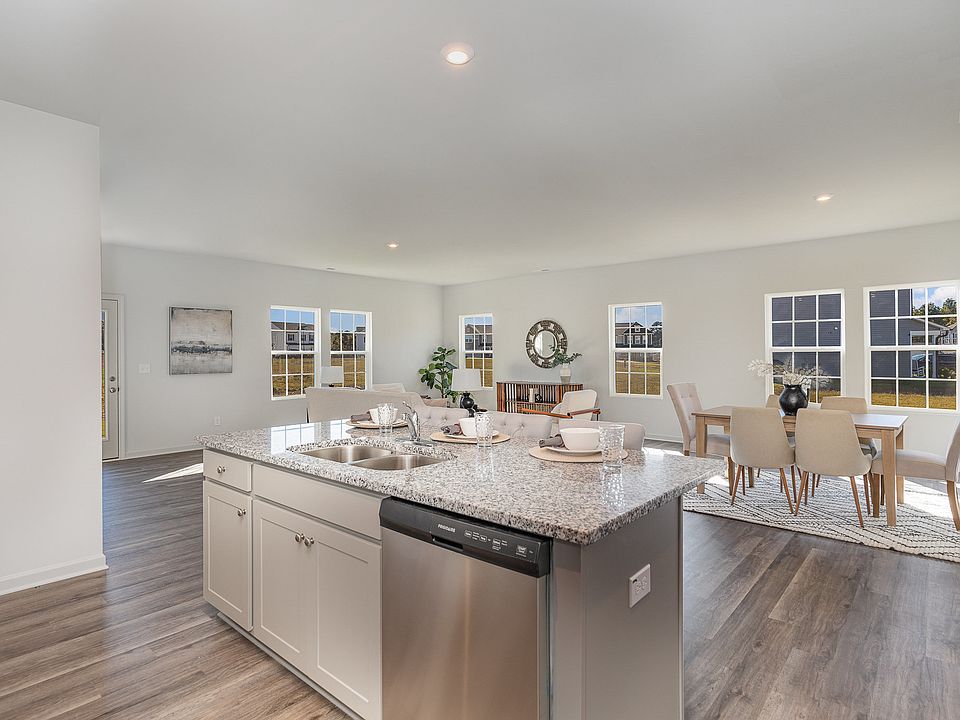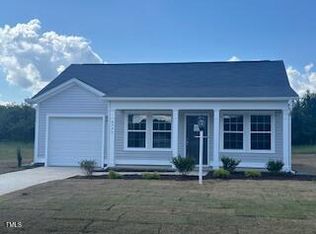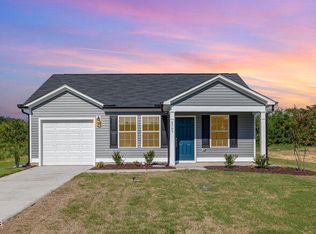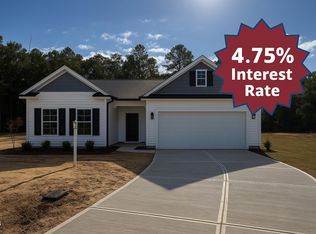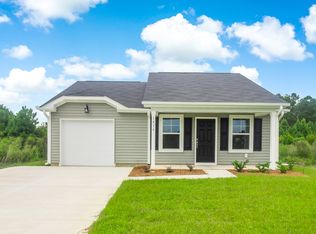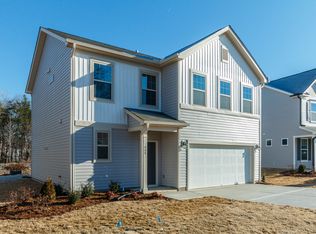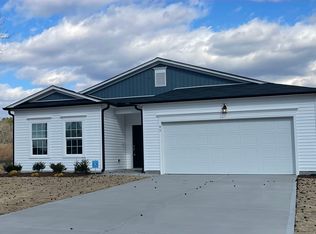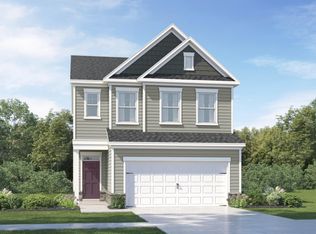6700 Hardwick Ln, Sims, NC 27880
What's special
- 191 days |
- 67 |
- 0 |
Zillow last checked: 8 hours ago
Listing updated: December 02, 2025 at 10:29am
Jeanna Chain 919-270-5709,
Chanticleer Properties LLC
Travel times
Schedule tour
Facts & features
Interior
Bedrooms & bathrooms
- Bedrooms: 3
- Bathrooms: 3
- Full bathrooms: 2
- 1/2 bathrooms: 1
Heating
- Electric, Forced Air, Zoned
Cooling
- Central Air, Zoned
Appliances
- Included: Dishwasher, Disposal, Electric Range, Electric Water Heater, Microwave, Water Heater
- Laundry: Electric Dryer Hookup, Laundry Room, Washer Hookup
Features
- Bathtub/Shower Combination, Granite Counters, Kitchen Island, Kitchen/Dining Room Combination, Living/Dining Room Combination, Open Floorplan, Shower Only, Walk-In Closet(s), Walk-In Shower
- Flooring: Carpet, Vinyl, Tile
- Windows: Insulated Windows, Low-Emissivity Windows, Screens
Interior area
- Total structure area: 1,745
- Total interior livable area: 1,745 sqft
- Finished area above ground: 1,745
- Finished area below ground: 0
Property
Parking
- Total spaces: 4
- Parking features: Driveway, Garage
- Attached garage spaces: 2
- Uncovered spaces: 2
Features
- Levels: Two
- Stories: 2
- Patio & porch: Front Porch, Patio
- Has view: Yes
Lot
- Size: 10,018.8 Square Feet
- Features: Cleared, Level
Details
- Parcel number: TBD
- Special conditions: Standard
Construction
Type & style
- Home type: SingleFamily
- Architectural style: Traditional
- Property subtype: Single Family Residence, Residential
Materials
- Vinyl Siding
- Foundation: Slab
- Roof: Shingle
Condition
- New construction: Yes
- Year built: 2025
- Major remodel year: 2025
Details
- Builder name: Glenwood Homes
Utilities & green energy
- Sewer: Public Sewer
- Water: Public
- Utilities for property: Cable Available, Electricity Connected, Sewer Connected, Water Connected
Community & HOA
Community
- Subdivision: Stapleford Park
HOA
- Has HOA: Yes
- Services included: Storm Water Maintenance
- HOA fee: $100 annually
Location
- Region: Sims
Financial & listing details
- Price per square foot: $160/sqft
- Date on market: 6/13/2025
- Road surface type: Asphalt
About the community
Source: Glenwood Homes
3 homes in this community
Available homes
| Listing | Price | Bed / bath | Status |
|---|---|---|---|
Current home: 6700 Hardwick Ln | $279,188 | 3 bed / 3 bath | Pending |
| 6717 Hardwick Ln | $251,988 | 3 bed / 2 bath | Pending |
| 6705 Hardwick Ln | $289,496 | 3 bed / 2 bath | Pending |
Source: Glenwood Homes
Contact agent
By pressing Contact agent, you agree that Zillow Group and its affiliates, and may call/text you about your inquiry, which may involve use of automated means and prerecorded/artificial voices. You don't need to consent as a condition of buying any property, goods or services. Message/data rates may apply. You also agree to our Terms of Use. Zillow does not endorse any real estate professionals. We may share information about your recent and future site activity with your agent to help them understand what you're looking for in a home.
Learn how to advertise your homesEstimated market value
$279,200
$265,000 - $293,000
Not available
Price history
| Date | Event | Price |
|---|---|---|
| 12/2/2025 | Pending sale | $279,188$160/sqft |
Source: | ||
| 11/25/2025 | Price change | $279,188-8.5%$160/sqft |
Source: | ||
| 11/19/2025 | Price change | $304,990-1.6%$175/sqft |
Source: | ||
| 10/8/2025 | Price change | $309,990-1%$178/sqft |
Source: | ||
| 6/4/2025 | Listed for sale | $313,173$179/sqft |
Source: | ||
Public tax history
Monthly payment
Neighborhood: 27880
Nearby schools
GreatSchools rating
- 9/10Rock Ridge ElementaryGrades: K-5Distance: 3.7 mi
- 4/10Springfield MiddleGrades: 6-8Distance: 5.8 mi
- 5/10James Hunt HighGrades: 9-12Distance: 4.5 mi
Schools provided by the builder
- Elementary: Rock Ridge
- Middle: Springfield
- High: Hunt
- District: Wilson County
Source: Glenwood Homes. This data may not be complete. We recommend contacting the local school district to confirm school assignments for this home.
