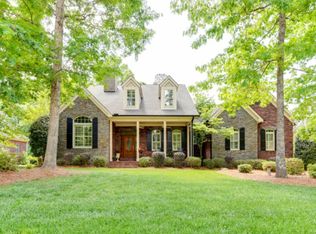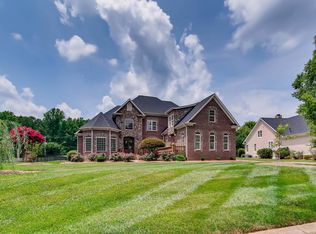Closed
$830,000
6700 Fox Ridge Cir, Davidson, NC 28036
4beds
4,159sqft
Single Family Residence
Built in 2007
0.73 Acres Lot
$947,400 Zestimate®
$200/sqft
$4,448 Estimated rent
Home value
$947,400
$891,000 - $1.00M
$4,448/mo
Zestimate® history
Loading...
Owner options
Explore your selling options
What's special
Rich with exterior features! This delightful 5-bedroom, 5.5-bathroom Traditional, full brick is perfectly situated in in Park Creek Community. Relax on the breezy covered back porch with stone fireplace, stunning saltwater pool, built-in grill and fire pit. Step from the Welcome mat into an interior embrace that includes a splendid entryway, hardwoods throughout, an open layout, stylish lighting, notable ceiling styles (including vaulted and tray), Natural light and granite counters make for an inspiring & cozy kitchen environment. The tranquil main-floor primary bedroom includes a walk-in closet. Also: seamless shower. The other four bedrooms are ensuite and designed with plenty of wardrobe storage. Attached three-car garage. Your future self will thank you for acting fast on this one! Bonus room on main floor offers closet and bathroom, it can be used as a bedroom.
Zillow last checked: 8 hours ago
Listing updated: May 09, 2023 at 12:34pm
Listing Provided by:
Shelly Russ shellyruss@markspain.com,
Mark Spain Real Estate
Bought with:
Michelle Hovey
The Alexander Realty Group
Source: Canopy MLS as distributed by MLS GRID,MLS#: 4012627
Facts & features
Interior
Bedrooms & bathrooms
- Bedrooms: 4
- Bathrooms: 6
- Full bathrooms: 5
- 1/2 bathrooms: 1
- Main level bedrooms: 1
Primary bedroom
- Features: Tray Ceiling(s), Walk-In Closet(s)
- Level: Main
Bedroom s
- Level: Main
Bedroom s
- Features: Walk-In Closet(s)
- Level: Upper
Bedroom s
- Features: Walk-In Closet(s)
- Level: Upper
Bedroom s
- Features: Walk-In Closet(s)
- Level: Upper
Bathroom full
- Level: Main
Bathroom full
- Level: Main
Bathroom half
- Level: Main
Bathroom full
- Level: Upper
Bonus room
- Level: Upper
Breakfast
- Level: Main
Dining room
- Features: Tray Ceiling(s)
- Level: Main
Great room
- Level: Main
Kitchen
- Level: Main
Laundry
- Level: Main
Living room
- Level: Main
Heating
- Heat Pump
Cooling
- Central Air
Appliances
- Included: Dishwasher, Disposal, Gas Cooktop, Microwave
- Laundry: Laundry Room, Main Level
Features
- Built-in Features, Open Floorplan, Pantry, Storage, Tray Ceiling(s)(s), Vaulted Ceiling(s)(s), Walk-In Closet(s)
- Flooring: Tile, Wood
- Has basement: No
- Attic: Walk-In
- Fireplace features: Great Room, Outside
Interior area
- Total structure area: 4,159
- Total interior livable area: 4,159 sqft
- Finished area above ground: 4,159
- Finished area below ground: 0
Property
Parking
- Total spaces: 5
- Parking features: Driveway, Attached Garage, Garage Faces Side, Garage on Main Level
- Attached garage spaces: 3
- Uncovered spaces: 2
Features
- Levels: Two
- Stories: 2
- Exterior features: Fire Pit
- Has private pool: Yes
- Pool features: In Ground
- Fencing: Back Yard
Lot
- Size: 0.73 Acres
Details
- Parcel number: 46848324960000
- Zoning: AO
- Special conditions: Standard
Construction
Type & style
- Home type: SingleFamily
- Architectural style: Traditional
- Property subtype: Single Family Residence
Materials
- Brick Full
- Foundation: Crawl Space
- Roof: Shingle
Condition
- New construction: No
- Year built: 2007
Utilities & green energy
- Sewer: Septic Installed
- Water: Community Well
Community & neighborhood
Community
- Community features: Gated, Tennis Court(s), Walking Trails
Location
- Region: Davidson
- Subdivision: Park Creek
HOA & financial
HOA
- Has HOA: Yes
- HOA fee: $1,241 annually
- Association name: Hawthorne Management
Other
Other facts
- Listing terms: Cash,Conventional
- Road surface type: Concrete
Price history
| Date | Event | Price |
|---|---|---|
| 5/5/2023 | Sold | $830,000-2.4%$200/sqft |
Source: | ||
| 4/2/2023 | Pending sale | $850,000$204/sqft |
Source: | ||
| 3/29/2023 | Listed for sale | $850,000$204/sqft |
Source: | ||
| 3/28/2023 | Pending sale | $850,000$204/sqft |
Source: | ||
| 3/24/2023 | Listed for sale | $850,000+63.5%$204/sqft |
Source: | ||
Public tax history
| Year | Property taxes | Tax assessment |
|---|---|---|
| 2024 | $5,309 +4.3% | $836,040 +35.6% |
| 2023 | $5,088 +2.1% | $616,750 |
| 2022 | $4,983 | $616,750 |
Find assessor info on the county website
Neighborhood: 28036
Nearby schools
GreatSchools rating
- 9/10Charles E. Boger ElementaryGrades: PK-5Distance: 4.8 mi
- 4/10Northwest Cabarrus MiddleGrades: 6-8Distance: 4.8 mi
- 6/10Northwest Cabarrus HighGrades: 9-12Distance: 4.9 mi
Schools provided by the listing agent
- Elementary: Charles E. Boger
- Middle: Northwest Cabarrus
- High: Northwest Cabarrus
Source: Canopy MLS as distributed by MLS GRID. This data may not be complete. We recommend contacting the local school district to confirm school assignments for this home.
Get a cash offer in 3 minutes
Find out how much your home could sell for in as little as 3 minutes with a no-obligation cash offer.
Estimated market value$947,400
Get a cash offer in 3 minutes
Find out how much your home could sell for in as little as 3 minutes with a no-obligation cash offer.
Estimated market value
$947,400

