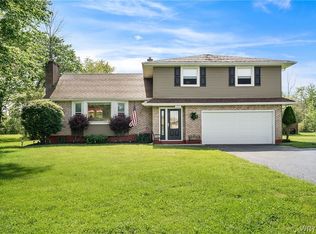Closed
$280,000
6700 Aiken Rd, Lockport, NY 14094
4beds
2,233sqft
Single Family Residence
Built in 1960
2.6 Acres Lot
$399,300 Zestimate®
$125/sqft
$2,565 Estimated rent
Home value
$399,300
$363,000 - $435,000
$2,565/mo
Zestimate® history
Loading...
Owner options
Explore your selling options
What's special
MUST SEE!!! SPACIOUS & beautifully appointed all brick ranch in Pendleton with Starpoint schools set on a gorgeous 2.6 acre parcel with beautiful, mature trees, a pond out back and a meandering creek running through next door. Featuring a bright kitchen w/wood cabinetry, center island with tile counters and backsplash opening to the generous family room and living room, each with a brick-surround, wood burning fireplace for relaxing winter evenings & large inviting windows for an abundance of natural light. This desirable & well-maintained home has an OPEN LAYOUT & enjoy the two-car attached garage and 1st floor laundry for ease of living. Step into the incredible rear 3-season room, perfect for entertaining and sipping your morning coffee! Amenities include a brand-new septic system (seeding and grading is paid for & will be done in spring 2024), carpet and dual zone Utica boiler in 2023, tankless Navien hot water heater and some new paint 2022, arch. shingle roof 2017 with much more! Calm & tranquility abound here on this PEACEFUL street and serene setting w/low taxes, close to ALL the conveniences of Pendleton yet w/room enough to breathe. Showings start 11/29 & offers due 12/4!
Zillow last checked: 8 hours ago
Listing updated: February 13, 2024 at 08:00am
Listed by:
Joshua James 716-697-3280,
Keller Williams Realty WNY
Bought with:
Krystal Dern, 10401220687
ERA Team VP Real Estate - Arcade
Source: NYSAMLSs,MLS#: B1511121 Originating MLS: Buffalo
Originating MLS: Buffalo
Facts & features
Interior
Bedrooms & bathrooms
- Bedrooms: 4
- Bathrooms: 2
- Full bathrooms: 1
- 1/2 bathrooms: 1
- Main level bathrooms: 2
- Main level bedrooms: 4
Heating
- Gas, Baseboard
Appliances
- Included: Dishwasher, Gas Oven, Gas Range, Gas Water Heater, Refrigerator
- Laundry: Main Level
Features
- Breakfast Bar, Ceiling Fan(s), Den, Entrance Foyer, Separate/Formal Living Room, Kitchen Island, Living/Dining Room, Natural Woodwork, Bedroom on Main Level, Main Level Primary
- Flooring: Carpet, Tile, Varies, Vinyl
- Basement: None
- Number of fireplaces: 2
Interior area
- Total structure area: 2,233
- Total interior livable area: 2,233 sqft
Property
Parking
- Total spaces: 2
- Parking features: Attached, Garage, Driveway
- Attached garage spaces: 2
Features
- Levels: One
- Stories: 1
- Patio & porch: Open, Porch
- Exterior features: Concrete Driveway
Lot
- Size: 2.60 Acres
- Dimensions: 229 x 436
- Features: Secluded, Wooded
Details
- Parcel number: 2932001490040001043000
- Special conditions: Estate,Standard
Construction
Type & style
- Home type: SingleFamily
- Architectural style: Ranch
- Property subtype: Single Family Residence
Materials
- Brick, Copper Plumbing
- Foundation: Poured, Slab
- Roof: Asphalt,Shingle
Condition
- Resale
- Year built: 1960
Utilities & green energy
- Electric: Circuit Breakers
- Sewer: Septic Tank
- Water: Connected, Public
- Utilities for property: Water Connected
Community & neighborhood
Location
- Region: Lockport
Other
Other facts
- Listing terms: Cash,Conventional,FHA,VA Loan
Price history
| Date | Event | Price |
|---|---|---|
| 1/29/2024 | Sold | $280,000+7.7%$125/sqft |
Source: | ||
| 12/11/2023 | Pending sale | $259,900$116/sqft |
Source: | ||
| 11/22/2023 | Listed for sale | $259,900$116/sqft |
Source: | ||
Public tax history
| Year | Property taxes | Tax assessment |
|---|---|---|
| 2024 | -- | $170,000 |
| 2023 | -- | $170,000 |
| 2022 | -- | $170,000 |
Find assessor info on the county website
Neighborhood: 14094
Nearby schools
GreatSchools rating
- NAFricano Primary SchoolGrades: K-2Distance: 1.7 mi
- 7/10Starpoint Middle SchoolGrades: 6-8Distance: 1.7 mi
- 9/10Starpoint High SchoolGrades: 9-12Distance: 1.7 mi
Schools provided by the listing agent
- Elementary: Starpoint Intermediate
- Middle: Starpoint Middle
- High: Starpoint High
- District: Starpoint
Source: NYSAMLSs. This data may not be complete. We recommend contacting the local school district to confirm school assignments for this home.
