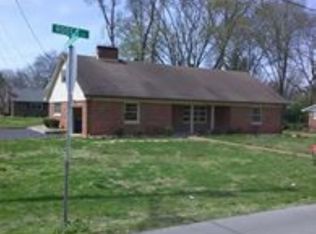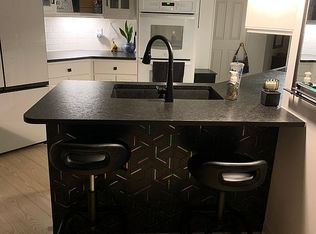Sold for $335,000 on 06/30/25
$335,000
670 Windmill Cir, Bowling Green, KY 42104
4beds
2,676sqft
Single Family Residence
Built in 1970
0.31 Acres Lot
$337,400 Zestimate®
$125/sqft
$2,122 Estimated rent
Home value
$337,400
$314,000 - $364,000
$2,122/mo
Zestimate® history
Loading...
Owner options
Explore your selling options
What's special
4 Bedroom/3 bath ONE OWNER home in desirable neighborhood.
Zillow last checked: 8 hours ago
Listing updated: June 30, 2025 at 01:15pm
Listed by:
Chad M Mccoy 270-791-0281,
Keller Williams First Choice Realty,
Keena Smart Mccoy 270-202-0252,
Keller Williams First Choice Realty
Bought with:
Tim L Page, 214996
Coldwell Banker Legacy Group
Source: RASK,MLS#: RA20244606
Facts & features
Interior
Bedrooms & bathrooms
- Bedrooms: 4
- Bathrooms: 3
- Full bathrooms: 3
- Main level bathrooms: 1
- Main level bedrooms: 1
Primary bedroom
- Level: Upper
- Area: 296.11
- Dimensions: 21.67 x 13.67
Bedroom 2
- Level: Upper
- Area: 163
- Dimensions: 12 x 13.58
Bedroom 3
- Level: Upper
- Area: 207.28
- Dimensions: 13.67 x 15.17
Bedroom 4
- Level: Main
- Area: 202.5
- Dimensions: 13.5 x 15
Bathroom
- Features: Double Vanity
Dining room
- Level: Main
- Area: 162.86
- Dimensions: 13.67 x 11.92
Family room
- Level: Main
- Area: 301
- Dimensions: 21 x 14.33
Kitchen
- Features: Eat-in Kitchen
- Level: Main
- Area: 185
- Dimensions: 15.42 x 12
Living room
- Level: Main
- Area: 236.58
- Dimensions: 13.58 x 17.42
Heating
- Forced Air, Natural Gas
Cooling
- Central Air
Appliances
- Included: Dishwasher, Electric Range, Range Hood, Refrigerator, Gas Water Heater
- Laundry: Laundry Room
Features
- None, Walls (Dry Wall), Formal Dining Room
- Flooring: Carpet, Tile, Vinyl
- Windows: Wood Frames, Partial Window Treatments
- Basement: None
- Number of fireplaces: 1
- Fireplace features: 1
Interior area
- Total structure area: 2,676
- Total interior livable area: 2,676 sqft
Property
Parking
- Total spaces: 2
- Parking features: Attached
- Attached garage spaces: 2
- Has uncovered spaces: Yes
Accessibility
- Accessibility features: 1st Floor Bathroom, Level Drive, Level Lot
Features
- Levels: Two
- Patio & porch: Covered Front Porch, Patio
- Exterior features: Trees
- Fencing: None
Lot
- Size: 0.31 Acres
- Features: Level, Corner Lot, Subdivided
Details
- Parcel number: 040B26002
Construction
Type & style
- Home type: SingleFamily
- Property subtype: Single Family Residence
Materials
- Brick Veneer
- Foundation: Block
- Roof: Dimensional,Shingle
Condition
- New Construction
- New construction: No
- Year built: 1970
Utilities & green energy
- Sewer: City
- Water: City
Community & neighborhood
Security
- Security features: Smoke Detector(s)
Location
- Region: Bowling Green
- Subdivision: Dutch Gardens
Other
Other facts
- Road surface type: None
Price history
| Date | Event | Price |
|---|---|---|
| 6/30/2025 | Sold | $335,000-16.2%$125/sqft |
Source: | ||
| 3/17/2025 | Listed for sale | $399,900-7%$149/sqft |
Source: | ||
| 2/23/2025 | Listing removed | $429,900$161/sqft |
Source: | ||
| 12/2/2024 | Price change | $429,900-4.4%$161/sqft |
Source: | ||
| 8/27/2024 | Listed for sale | $449,900$168/sqft |
Source: | ||
Public tax history
| Year | Property taxes | Tax assessment |
|---|---|---|
| 2021 | $604 +10.8% | $220,000 +10% |
| 2020 | $545 | $200,000 |
| 2019 | $545 +0.6% | $200,000 |
Find assessor info on the county website
Neighborhood: 42104
Nearby schools
GreatSchools rating
- 7/10W R Mcneill Elementary SchoolGrades: K-5Distance: 0.6 mi
- 7/10Bowling Green Junior High SchoolGrades: 6-8Distance: 0.8 mi
- 8/10Bowling Green High SchoolGrades: 9-12Distance: 1 mi
Schools provided by the listing agent
- Elementary: McNeill
- Middle: Bowling Green Junior High
- High: Bowling Green
Source: RASK. This data may not be complete. We recommend contacting the local school district to confirm school assignments for this home.

Get pre-qualified for a loan
At Zillow Home Loans, we can pre-qualify you in as little as 5 minutes with no impact to your credit score.An equal housing lender. NMLS #10287.


