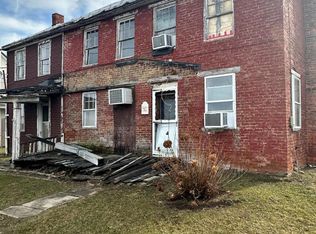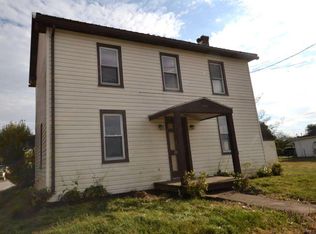Sold for $230,000
$230,000
670 Walnut Bottom Rd, Shippensburg, PA 17257
4beds
2,100sqft
Single Family Residence
Built in 1900
0.32 Acres Lot
$236,000 Zestimate®
$110/sqft
$1,595 Estimated rent
Home value
$236,000
Estimated sales range
Not available
$1,595/mo
Zestimate® history
Loading...
Owner options
Explore your selling options
What's special
Welcome to this charming single family home located at 670 Walnut Bottom Rd in Shippensburg, PA. Built in 1900, this property exudes character and charm while offering modern amenities for comfortable living. This two-story home features a total of 2,140 square feet of finished living space, including one full bathroom and one half bathroom. The layout of the home is thoughtfully designed, with a seamless flow between the living spaces creating a warm and inviting atmosphere. Situated on a spacious lot measuring 13,939 square feet, there is plenty of room for outdoor activities and entertaining. The exterior of the home is just as appealing as the interior, with a classic design that is sure to impress. The location of this property is ideal for those seeking a peaceful and private setting, while still being conveniently close to all the amenities and attractions that Shippensburg has to offer. Whether you're looking to relax on the front porch with a cup of coffee or host a gathering in the backyard, this home has everything you need for comfortable and enjoyable living. Schedule a showing today and experience the charm and character of 670 Walnut Bottom Rd for yourself.
Zillow last checked: 8 hours ago
Listing updated: May 06, 2025 at 08:10am
Listed by:
Lee Wolff 717-461-7201,
FSBO Broker
Bought with:
stephen Gebhardt, RS365804
Lawyers Realty, LLC
Source: Bright MLS,MLS#: PACB2038602
Facts & features
Interior
Bedrooms & bathrooms
- Bedrooms: 4
- Bathrooms: 2
- Full bathrooms: 1
- 1/2 bathrooms: 1
- Main level bathrooms: 1
- Main level bedrooms: 1
Primary bedroom
- Features: Flooring - Carpet
- Level: Upper
- Area: 204 Square Feet
- Dimensions: 17 x 12
Bedroom 2
- Features: Flooring - Carpet
- Level: Upper
- Area: 221 Square Feet
- Dimensions: 17 x 13
Bedroom 3
- Features: Flooring - Carpet
- Level: Upper
- Area: 144 Square Feet
- Dimensions: 12 x 12
Other
- Features: Flooring - Laminated
- Level: Upper
- Area: 48 Square Feet
- Dimensions: 8 x 6
Half bath
- Features: Flooring - Laminated
- Level: Main
- Area: 24 Square Feet
- Dimensions: 6 x 4
Kitchen
- Features: Flooring - Laminated, Kitchen - Electric Cooking, Lighting - Ceiling
- Level: Main
- Area: 242 Square Feet
- Dimensions: 22 x 11
Laundry
- Features: Flooring - Vinyl
- Level: Main
- Area: 80 Square Feet
- Dimensions: 10 x 8
Living room
- Features: Flooring - Laminated
- Level: Main
- Area: 204 Square Feet
- Dimensions: 17 x 12
Heating
- Central, Oil
Cooling
- Window Unit(s), Electric
Appliances
- Included: Dryer, Washer, Water Heater, Electric Water Heater
- Laundry: Hookup, Main Level, Laundry Room
Features
- Attic, Combination Kitchen/Dining, Eat-in Kitchen, Kitchen - Table Space
- Flooring: Laminate, Carpet, Vinyl
- Basement: Heated,Sump Pump,Unfinished
- Has fireplace: No
Interior area
- Total structure area: 2,590
- Total interior livable area: 2,100 sqft
- Finished area above ground: 2,100
- Finished area below ground: 0
Property
Parking
- Total spaces: 2
- Parking features: Garage Faces Front, Oversized, Crushed Stone, Detached
- Garage spaces: 2
- Details: Garage Sqft: 672
Accessibility
- Accessibility features: Doors - Lever Handle(s), Doors - Swing In
Features
- Levels: Two
- Stories: 2
- Patio & porch: Patio, Porch
- Pool features: None
- Fencing: Wood,Privacy
Lot
- Size: 0.32 Acres
- Features: Rural, Front Yard, Rear Yard
Details
- Additional structures: Above Grade, Below Grade
- Parcel number: 39331883028
- Zoning: NONE
- Special conditions: Standard
Construction
Type & style
- Home type: SingleFamily
- Architectural style: Traditional
- Property subtype: Single Family Residence
Materials
- Blown-In Insulation, Vinyl Siding
- Foundation: Stone
- Roof: Metal
Condition
- Good
- New construction: No
- Year built: 1900
Utilities & green energy
- Electric: 200+ Amp Service
- Sewer: Public Sewer
- Water: Public
- Utilities for property: Phone Available, Cable
Community & neighborhood
Location
- Region: Shippensburg
- Subdivision: None Available
- Municipality: SOUTHAMPTON TWP
Other
Other facts
- Listing agreement: Exclusive Agency
- Listing terms: Cash,Conventional
- Ownership: Fee Simple
- Road surface type: Black Top
Price history
| Date | Event | Price |
|---|---|---|
| 4/18/2025 | Sold | $230,000$110/sqft |
Source: | ||
| 2/2/2025 | Pending sale | $230,000$110/sqft |
Source: | ||
| 1/24/2025 | Listed for sale | $230,000+187.5%$110/sqft |
Source: | ||
| 10/30/2009 | Sold | $80,000-9.1%$38/sqft |
Source: Public Record Report a problem | ||
| 9/23/2009 | Listed for sale | $88,000+95.6%$42/sqft |
Source: Smart Choice Realty, Inc. #CB7165233 Report a problem | ||
Public tax history
| Year | Property taxes | Tax assessment |
|---|---|---|
| 2025 | $2,375 +7.3% | $137,500 |
| 2024 | $2,213 +5.7% | $137,500 |
| 2023 | $2,094 +3.7% | $137,500 |
Find assessor info on the county website
Neighborhood: 17257
Nearby schools
GreatSchools rating
- 6/10Shippensburg Intrm SchoolGrades: 4-5Distance: 3.5 mi
- 7/10Shippensburg Area Middle SchoolGrades: 6-8Distance: 5.8 mi
- 7/10Shippensburg Area Senior High SchoolGrades: 9-12Distance: 6 mi
Schools provided by the listing agent
- High: Shippensburg Area
- District: Shippensburg Area
Source: Bright MLS. This data may not be complete. We recommend contacting the local school district to confirm school assignments for this home.

Get pre-qualified for a loan
At Zillow Home Loans, we can pre-qualify you in as little as 5 minutes with no impact to your credit score.An equal housing lender. NMLS #10287.

